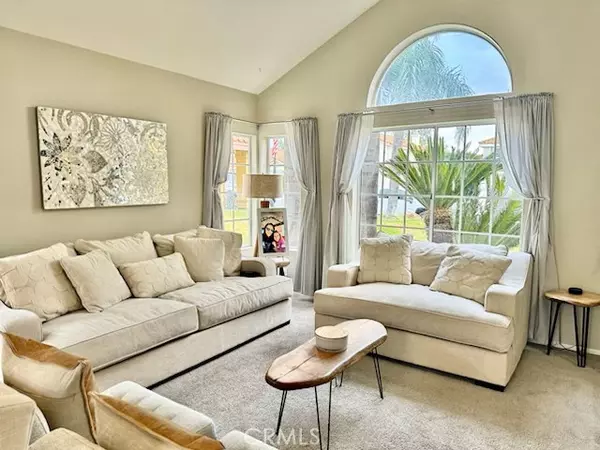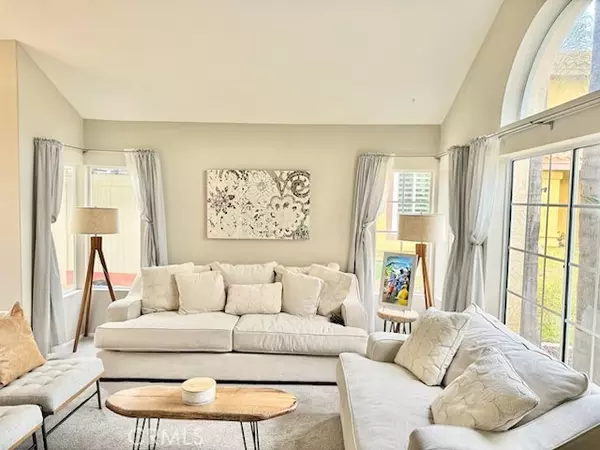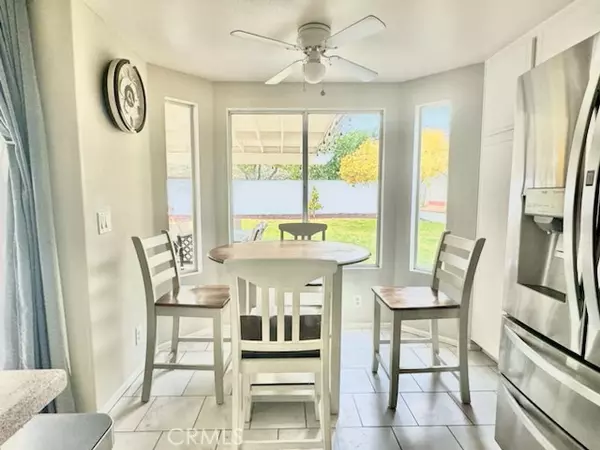
4 Beds
3 Baths
2,052 SqFt
4 Beds
3 Baths
2,052 SqFt
Key Details
Property Type Condo
Listing Status Active
Purchase Type For Sale
Square Footage 2,052 sqft
Price per Sqft $335
MLS Listing ID OC24245708
Style All Other Attached
Bedrooms 4
Full Baths 3
Construction Status Turnkey
HOA Y/N No
Year Built 1988
Lot Size 7,405 Sqft
Acres 0.17
Property Description
LOOK no further in your search for a beautiful Home in Murrieta. As you walk through the front door you are welcomed by high ceilings and natural lighting that accents the interior. Your potential new Home boosts a spacious formal living room with an adjoining formal dining room that connects to kitchen. Once in the kitchen you can experience the breakfast nook and nearby family room with a cozy fireplace. The downstairs is complimented with a bedroom, full bathroom, laundry room and kitchen pantry. From the staircase we find the upstairs designed with three bedrooms and two bathrooms. The Master bedroom suite with its spacious layout and large windows overlooking the backyard provides a relaxing sanctuary to retreat, its connected bathroom with enclosed shower, bathtub and walk in closet add to the convenience. When its time to enjoy outdoor activities the backyard is spacious including a covered patio, a stand alone firepit area, dedicated playground area, cement side yard connecting to the patio all adorned with an array of fruit trees and landscaping plus outdoor storage unit(s) to keep all nicely organized. The three car garage is practical just as the solar panels on this home, improving its energy efficiency. Your nearby schools rated highly by GreatSchools are Antelope Hills Elementary School, Shivela Middle School and Murrieta Mesa High School (e.g. highly rated comments includes a rating >6 of 10). This Home is situated near local shopping centers, a park and according to Google maps is approximately 12 miles away from nearby Temecula wineries.
Location
State CA
County Riverside
Area Riv Cty-Murrieta (92562)
Zoning R1
Interior
Interior Features Pantry
Cooling Central Forced Air
Flooring Carpet, Tile
Fireplaces Type FP in Living Room
Equipment Dishwasher
Appliance Dishwasher
Laundry Laundry Room, Inside
Exterior
Garage Spaces 3.0
Utilities Available Electricity Connected, Natural Gas Connected, Phone Connected, Sewer Connected, Water Connected
Total Parking Spaces 3
Building
Story 2
Lot Size Range 4000-7499 SF
Sewer Public Sewer
Water Public
Level or Stories 2 Story
Construction Status Turnkey
Others
Monthly Total Fees $18
Miscellaneous Suburban
Acceptable Financing Land Contract
Listing Terms Land Contract
Special Listing Condition Standard


1420 Kettner Blvd, Suite 100, Diego, CA, 92101, United States








