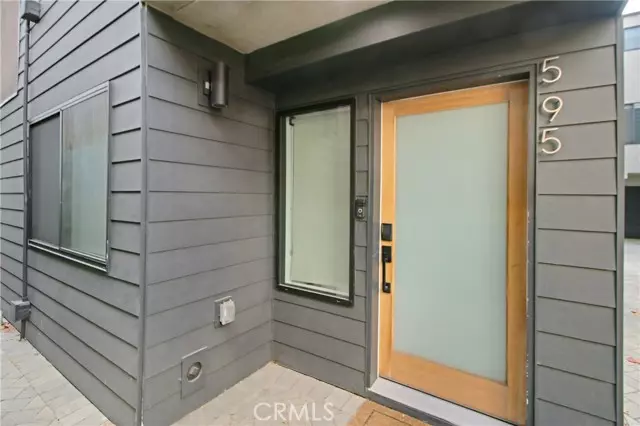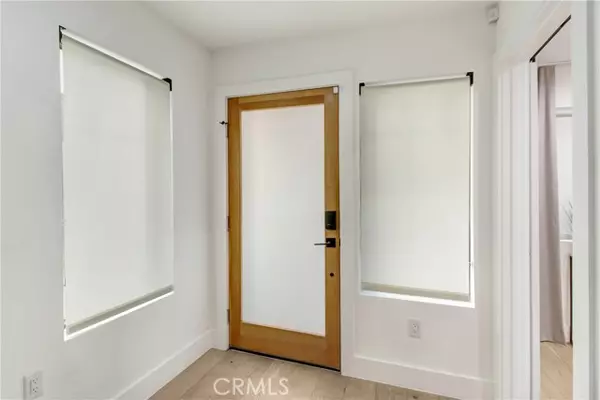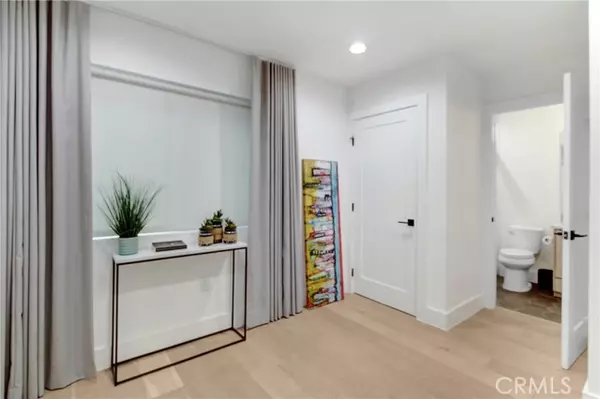
4 Beds
4 Baths
1,977 SqFt
4 Beds
4 Baths
1,977 SqFt
Key Details
Property Type Single Family Home
Sub Type Detached
Listing Status Active
Purchase Type For Sale
Square Footage 1,977 sqft
Price per Sqft $617
MLS Listing ID RS24244581
Style Detached
Bedrooms 4
Full Baths 3
Half Baths 1
Construction Status Turnkey
HOA Fees $168/mo
HOA Y/N Yes
Year Built 2022
Lot Size 1,448 Sqft
Acres 0.0332
Property Description
Nestled within the gated enclave of Expression at NeLA, this modern 3-level home offers privacy, elegance, and carefully curated features throughout. One of just 10 residences in this intimate community, this home enjoys a coveted end-unit location, providing added privacy from the street, abundant natural light from three sides of the property, and convenient proximity to the community guest parking stall. White oak cabinetry and flooring finishes pair beautifully with sleek black accents on railings, windows, and hardware. The first-floor bedroom includes an en-suite bathroom, making it ideal for a home office or guest suite. On the second level, youll find three additional bedrooms, each with built-in closet systems featuring drawers. The primary suite impresses with a walk-in closet and an en-suite bathroom featuring dual sinks, a glass-enclosed shower with subway tile, and glossy concrete flooring. The third level is a stunning open-concept space crowned by a vaulted beamed ceiling. A chef-inspired kitchen boasts marble countertops with a waterfall edge, full backsplash, and white oak cabinetry with soft-close hinges. Stainless steel appliances include a Frigidaire Professional Range and Microwave, plus a built-in Liebherr Refrigerator with matching kitchen cabinet panels. A balcony with modern glass railings offers the perfect spot to relax outdoors. The home includes an inside laundry closet with quartz countertops, decorative tile flooring, and upper cabinets for added convenience. The attached two-car garage features direct access, built-in shelves, and an additional storage room with organizers. Smart home technology includes a Ring Doorbell, Brilliant Home Controls on every level, SimpliSafe Security, an Ecobee Smart Thermostat, myQ Garage Control, Lutron light switches, and a Ubiquity WiFi router. Located in a prime Cypress Park location, this home provides easy access to the 5 and 110 freeways. Just steps away, youll find local dining and shopping favorites such as Loquat Coffee, Barra Santos, Shins Pizza, and Golden Poppy Market. Experience the best of modern living in this exquisite Cypress Park small lot subdivision home.
Location
State CA
County Los Angeles
Area Los Angeles (90065)
Zoning LARD2
Interior
Interior Features Balcony, Beamed Ceilings
Cooling Central Forced Air
Flooring Wood
Equipment Dishwasher, Dryer, Microwave, Refrigerator, Washer, Gas Range
Appliance Dishwasher, Dryer, Microwave, Refrigerator, Washer, Gas Range
Laundry Inside
Exterior
Exterior Feature Stucco, Wood
Parking Features Direct Garage Access, Garage
Garage Spaces 2.0
Roof Type Composition
Total Parking Spaces 2
Building
Lot Description Curbs, Sidewalks
Story 3
Lot Size Range 1-3999 SF
Sewer Public Sewer
Water Public
Level or Stories 3 Story
Construction Status Turnkey
Others
Monthly Total Fees $188
Miscellaneous Urban
Acceptable Financing Cash, Conventional, Cash To New Loan
Listing Terms Cash, Conventional, Cash To New Loan
Special Listing Condition Standard


1420 Kettner Blvd, Suite 100, Diego, CA, 92101, United States








