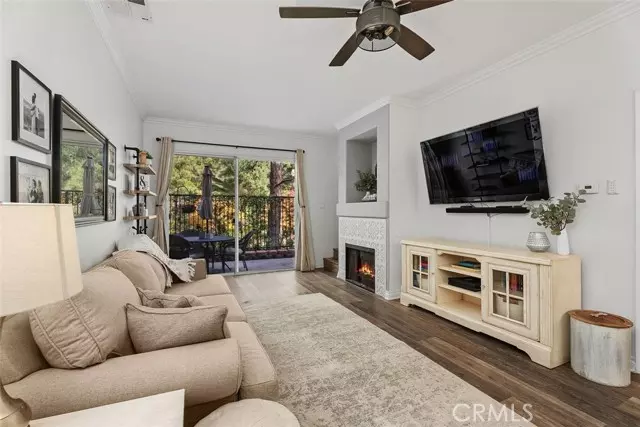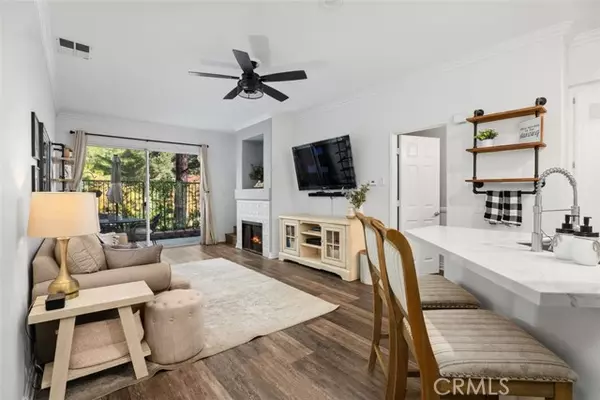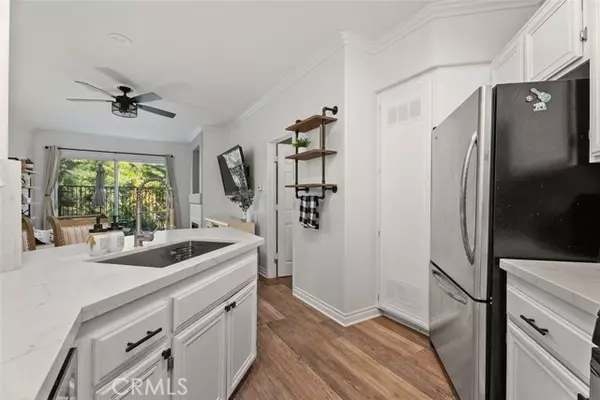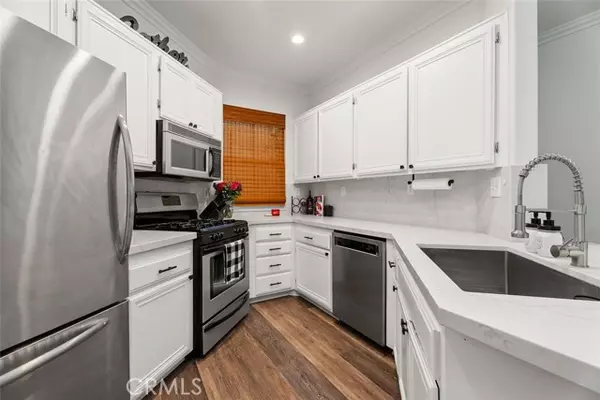
2 Beds
2 Baths
1,000 SqFt
2 Beds
2 Baths
1,000 SqFt
Key Details
Property Type Condo
Listing Status Active
Purchase Type For Sale
Square Footage 1,000 sqft
Price per Sqft $635
MLS Listing ID OC24242098
Style All Other Attached
Bedrooms 2
Full Baths 1
Half Baths 1
Construction Status Updated/Remodeled
HOA Fees $345/mo
HOA Y/N Yes
Year Built 1998
Property Description
This gorgeous, fully remodeled two-bedroom condo is located in the highly desirable Dakota community of Wagon Wheel. Inside, a beautifully updated interior featuring a modern kitchen with sleek quartz countertops, white cabinetry, stainless steel appliances, and a rare breakfast bar that opens to a spacious family room, awaits. The cozy fireplace adds a warm touch, while sliding doors lead to your private outdoor patioperfect for indoor-outdoor living. Luxury vinyl flooring runs throughout, offering both durability and style. Upstairs, you'll find the convenience of an in-unit laundry area. The primary suite is a true retreat, featuring a beautifully remodeled bathroom with a stunning patterned tile walk-in shower, dual sinks, and a contemporary sliding barn door that adds a touch of charm. The secondary bedroom, complete with an ample sized reading nook that can be converted into a closet, offers plenty of space for guests, a home office, or a private retreat. The Dakota community provides fantastic amenities, including a sparkling pool and spa, access to several parks, and an extensive network of hiking and biking trails, and is in close proximity to three top-rated, blue ribbon schools. With no mello roos and low HOA dues, this home offers exceptional value in a sought-after locationtruly a rare find!
Location
State CA
County Orange
Area Oc - Trabuco Canyon (92679)
Interior
Interior Features Recessed Lighting
Cooling Central Forced Air
Flooring Linoleum/Vinyl
Fireplaces Type FP in Living Room
Equipment Dishwasher, Disposal, Microwave, Refrigerator, Gas Oven, Gas Range
Appliance Dishwasher, Disposal, Microwave, Refrigerator, Gas Oven, Gas Range
Laundry Inside
Exterior
Parking Features Assigned, Garage - Single Door
Garage Spaces 1.0
Pool Association, Heated
Utilities Available Cable Connected, Electricity Connected, Natural Gas Connected, Sewer Connected, Water Connected
View Neighborhood, Trees/Woods
Total Parking Spaces 2
Building
Story 2
Sewer Public Sewer
Water Public
Level or Stories 2 Story
Construction Status Updated/Remodeled
Others
Monthly Total Fees $350
Miscellaneous Suburban
Acceptable Financing Cash, Conventional, Exchange, Cash To New Loan
Listing Terms Cash, Conventional, Exchange, Cash To New Loan
Special Listing Condition Standard


1420 Kettner Blvd, Suite 100, Diego, CA, 92101, United States








