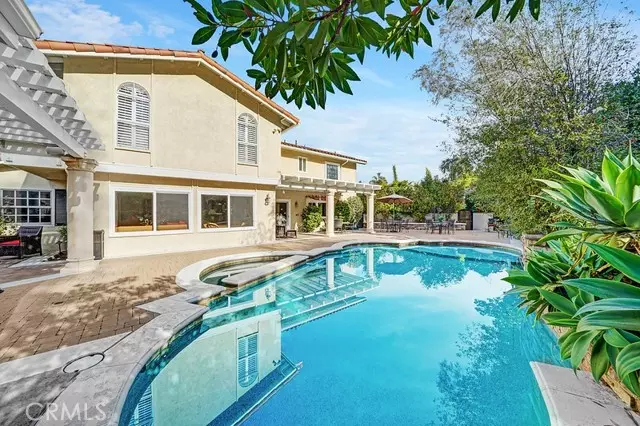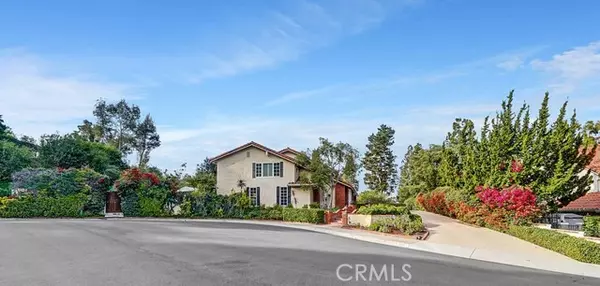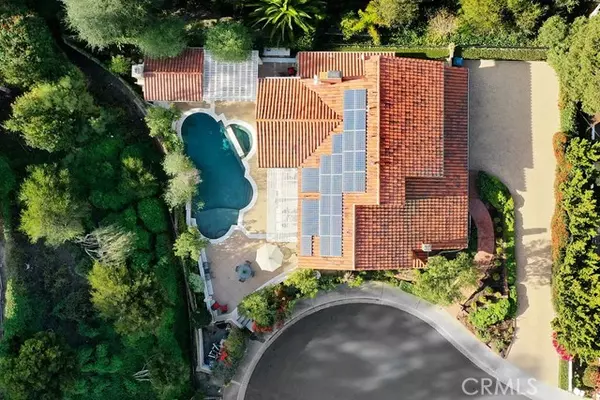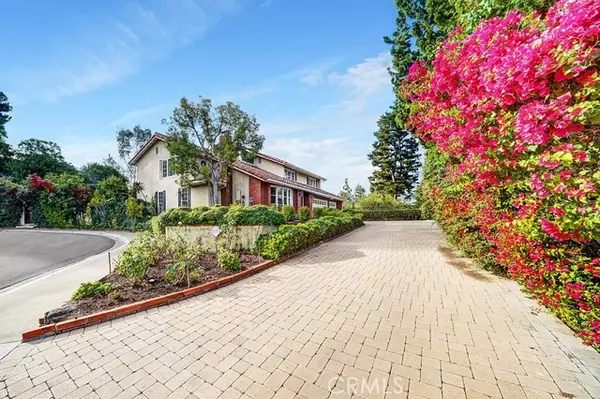4 Beds
4 Baths
3,618 SqFt
4 Beds
4 Baths
3,618 SqFt
Key Details
Property Type Single Family Home
Sub Type Detached
Listing Status Active
Purchase Type For Sale
Square Footage 3,618 sqft
Price per Sqft $690
MLS Listing ID OC24242547
Style Detached
Bedrooms 4
Full Baths 3
Half Baths 1
HOA Fees $135/mo
HOA Y/N Yes
Year Built 1977
Lot Size 10,800 Sqft
Acres 0.2479
Property Description
This is a rare opportunity to own a truly exceptional pool home in the highly sought-after Mission Ridge, one of Mission Viejos most prestigious neighborhoods. Situated on an oversized cul-de-sac shared with only three homes, this residence offers unmatched privacy and tranquility. It sits on a quarter-acre, fully usable lot with lush hillside surroundings, ample street parking, and a long, beautifully designed paver driveway leading to the home and a three-car garage. The backyard is nothing short of a paradisean entertainers dream. It features a sparkling pool and spa, a luxurious outdoor living area complete with a fireplace, mounted TV, ceiling fans, custom lighting, and a built-in BBQ area with a spacious granite bar for seating. This stunning, fully remodeled custom home spans 3,618 square feet of thoughtfully designed living space, including 4 bedrooms and 3.5 bathrooms. On the main floor, you will find a formal living room, a dining room with a butlers pantry, and a spacious gourmet kitchen with custom cabinetry and a cozy eat-in breakfast nook. The kitchen opens to the entertainers bar and an oversized family room with a warm fireplace, perfect for hosting gatherings or enjoying family time. Upstairs, the expansive master suite is a private retreat, featuring two walk-in closets, a spa-like bathroom with dual vanities, a makeup counter, a glass-enclosed shower, and a large soaking tub. Three additional generously sized bedrooms and a remodeled secondary bathroom with dual vanities and a tub/shower combination complete the upper level. Additional highlights include a solar system to reduce energy costs, dual-zone HVAC for optimal climate control, epoxy piping throughout the home, a low tax rate, low HOA fees, and no Mello Roos. Buyers also have the option to join Lake Mission Viejo, offering access to boating, beaches, fishing, community events, and more. Dont miss this rare opportunity to own a dream home in one of Mission Viejos most exclusive neighborhoods. Schedule your private showing today!
Location
State CA
County Orange
Area Oc - Mission Viejo (92691)
Zoning R-1
Interior
Interior Features Balcony, Granite Counters, Recessed Lighting, Wet Bar
Cooling Central Forced Air
Fireplaces Type FP in Family Room, FP in Living Room
Laundry Laundry Room
Exterior
Parking Features Garage
Garage Spaces 3.0
Fence Stucco Wall
Pool Private, Heated
View Neighborhood
Total Parking Spaces 3
Building
Lot Description Cul-De-Sac, Sidewalks, Landscaped
Story 2
Lot Size Range 7500-10889 SF
Sewer Public Sewer
Water Public
Level or Stories 2 Story
Others
Monthly Total Fees $136
Acceptable Financing Cash, Conventional
Listing Terms Cash, Conventional
Special Listing Condition Standard

1420 Kettner Blvd, Suite 100, Diego, CA, 92101, United States








