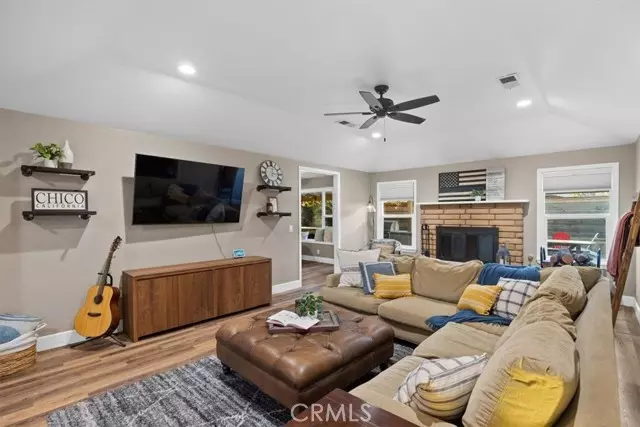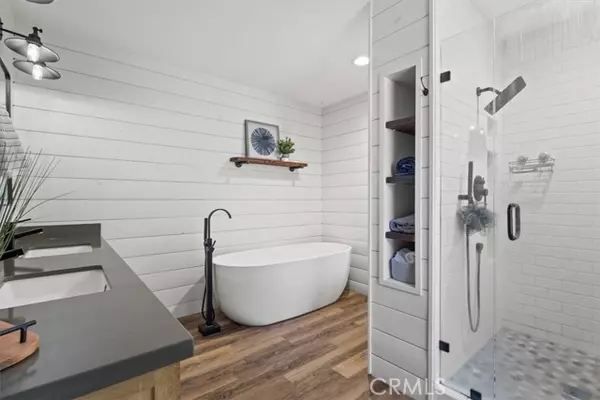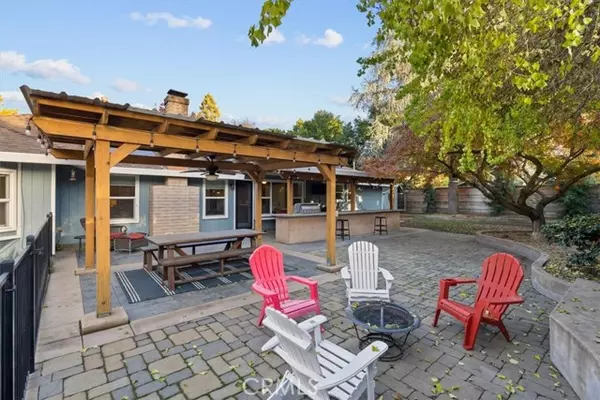3 Beds
3 Baths
2,003 SqFt
3 Beds
3 Baths
2,003 SqFt
Key Details
Property Type Single Family Home
Sub Type Detached
Listing Status Pending
Purchase Type For Sale
Square Footage 2,003 sqft
Price per Sqft $366
MLS Listing ID SN24244514
Style Detached
Bedrooms 3
Full Baths 2
Half Baths 1
Construction Status Turnkey
HOA Y/N No
Year Built 1985
Lot Size 0.450 Acres
Acres 0.45
Property Description
Nestled in a serene cul-de-sac, this stunning 0.45-acre property offers the perfect blend of comfort, style, and outdoor living. The home features solid vinyl plank flooring throughout, custom cordless shades, and updated lighting fixtures, creating a warm, modern atmosphere. The large living room with a cozy fireplace opens to the beautifully landscaped backyard. Enjoy meals in the formal dining room or breakfast nook, and cook with ease in the updated kitchen featuring granite countertops, stainless steel appliances, a gas cooktop, a double oven, and ample storage. A laundry/mudroom with extra storage and a convenient quarter bath add to the home's functionality. The spacious primary suite is a true retreat and a luxurious en-suite bathroom boasts shiplap walls, a freestanding soaking tub, a walk-in shower, dual sinks with quartz countertops, and chic fixtures. Two guest bedrooms and a stylish updated bathroom complete the interior. Outside, the backyard oasis includes a custom saltwater pepple-sheen pool, pergola-covered patio, and an outdoor kitchen with 24 linear feet of concrete countertops, a built-in sink, stainless steel grill, and two mini-refrigerators. A garden area with raised beds, a fenced dog run, and a matching storage shed add practicality. The property also offers RV/Boat parking and 29 OWNED solar panels installed in 2018 which add to the energy efficiency. The oversized garage includes ample cabinetry, a workspace, and attic storage with pull-down stairs for easy access. Located minutes from schools and amenities, this home is the perfect retreat! Dont miss your chance to call it yours!
Location
State CA
County Butte
Area Chico (95926)
Zoning SR
Interior
Interior Features Granite Counters, Pantry, Recessed Lighting
Cooling Central Forced Air
Flooring Linoleum/Vinyl
Fireplaces Type FP in Living Room, Masonry
Equipment Dishwasher, Disposal, Double Oven, Self Cleaning Oven, Vented Exhaust Fan, Water Line to Refr, Gas Range
Appliance Dishwasher, Disposal, Double Oven, Self Cleaning Oven, Vented Exhaust Fan, Water Line to Refr, Gas Range
Laundry Laundry Room, Inside
Exterior
Parking Features Direct Garage Access, Garage, Garage - Single Door, Garage Door Opener
Garage Spaces 2.0
Fence Wood
Pool Private, Gunite
Utilities Available Electricity Connected, Water Connected
View Neighborhood
Roof Type Composition
Total Parking Spaces 4
Building
Lot Description Cul-De-Sac, Curbs, Sidewalks, Landscaped, Sprinklers In Front, Sprinklers In Rear
Story 1
Lot Size Range .25 to .5 AC
Sewer Conventional Septic
Water Public
Level or Stories 1 Story
Construction Status Turnkey
Others
Miscellaneous Gutters,Storm Drains,Suburban
Acceptable Financing Cash, Cash To New Loan
Listing Terms Cash, Cash To New Loan
Special Listing Condition Standard

1420 Kettner Blvd, Suite 100, Diego, CA, 92101, United States








