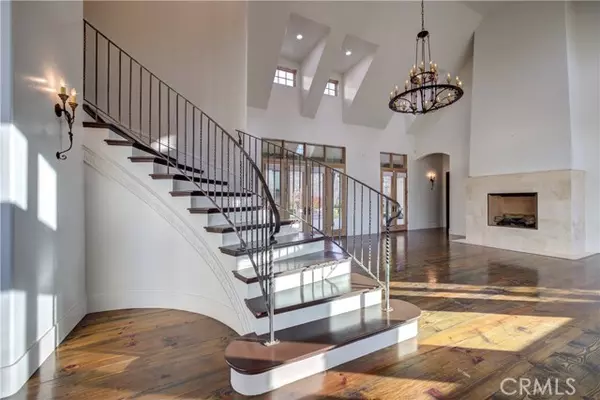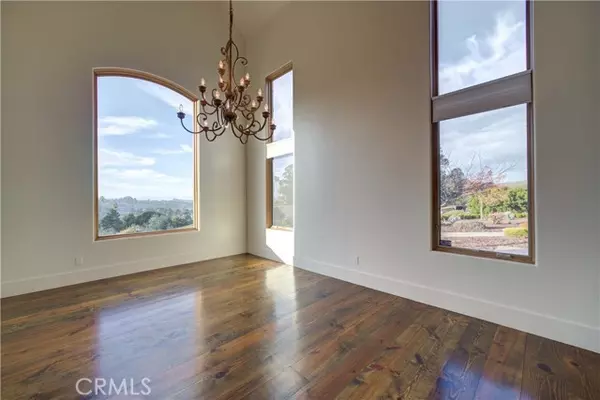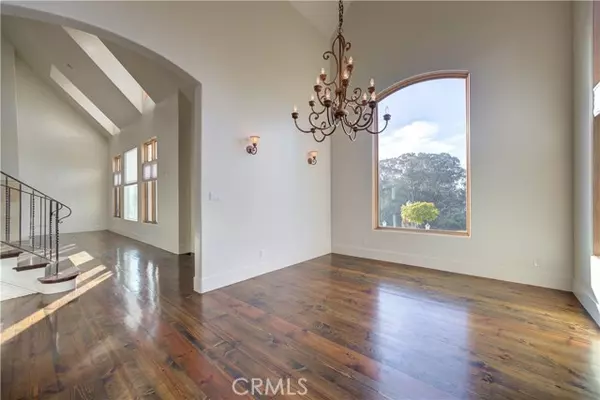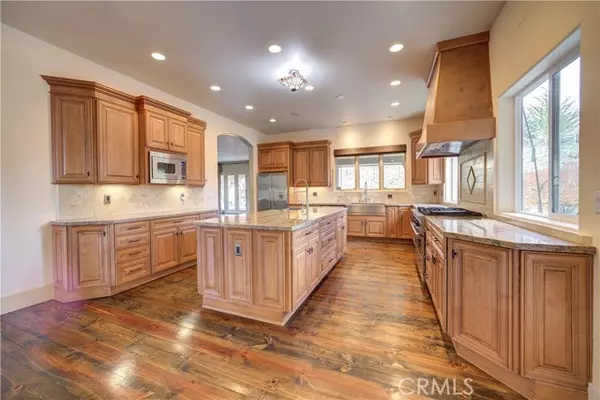
5 Beds
8 Baths
5,934 SqFt
5 Beds
8 Baths
5,934 SqFt
Key Details
Property Type Single Family Home
Sub Type Detached
Listing Status Active
Purchase Type For Sale
Square Footage 5,934 sqft
Price per Sqft $572
MLS Listing ID PI24240183
Style Detached
Bedrooms 5
Full Baths 6
Half Baths 2
Construction Status Turnkey
HOA Y/N No
Year Built 2006
Lot Size 5.150 Acres
Acres 5.15
Property Description
Welcome to a one-of-a-kind, custom-built English-style estate that exudes elegance and timeless charm. This gated masterpiece showcases extraordinary craftsmanship and architectural brilliance, setting it apart as a true gem. From its captivating curb appeal to its enchanting stone-and-brick facade and four stately chimneys, this property is nothing short of breathtaking. Perched to take full advantage of sweeping views, it promises an unparalleled living experience. The main residence spans an impressive 4,943 square feet, featuring four luxurious bedrooms, six bathrooms, and four distinctive fireplaces. A detached guest house, offering 1,391 square feet of private living space, includes a kitchenette, a spa-like bathroom, and a secluded office, perfect for hosting guests or providing a serene retreat. For car enthusiasts, the estate is a dream come true, boasting a 3-car garage plus an additional 10-car/RV garage with a recently remodeled entertainment and billiard room (an additional 975 square feet not included in the total square footage). The outdoor living areas are equally impressive, designed for entertaining and relaxation. Covered patios, a fully-equipped outdoor kitchen, a BBQ area, and a cozy outdoor fireplace invite you to gather with friends and family while taking in the lush surroundings. Situated on over five meticulously landscaped acres, the property features vibrant gardens, vineyards, orchards, and expansive lawns, creating a serene and private oasis. Thoughtfully updated with countless modern amenities, this estate is a rare opportunity to own one of Arroyo Grandes most extraordinary and private residences. Whether entertaining on a grand scale or savoring quiet moments of tranquility, this estate delivers an unmatched lifestyle of luxury and refinement.
Location
State CA
County San Luis Obispo
Area Arroyo Grande (93420)
Zoning RR
Interior
Interior Features 2 Staircases, Balcony, Bar, Granite Counters, Pantry
Flooring Wood
Fireplaces Type FP in Family Room, Patio/Outdoors, Kitchen
Equipment Dishwasher, Disposal, Microwave, Refrigerator, 6 Burner Stove, Double Oven, Gas Range
Appliance Dishwasher, Disposal, Microwave, Refrigerator, 6 Burner Stove, Double Oven, Gas Range
Laundry Laundry Room
Exterior
Parking Features Gated, Garage - Three Door, Garage Door Opener
Garage Spaces 14.0
View Mountains/Hills, Neighborhood
Roof Type Concrete
Total Parking Spaces 14
Building
Lot Description Curbs, Landscaped
Story 2
Lot Size Range 4+ to 10 AC
Sewer Conventional Septic
Water Shared Well
Architectural Style Custom Built, English
Level or Stories 2 Story
Construction Status Turnkey
Others
Miscellaneous Mountainous
Acceptable Financing Cash, Cash To New Loan
Listing Terms Cash, Cash To New Loan
Special Listing Condition Standard


1420 Kettner Blvd, Suite 100, Diego, CA, 92101, United States








