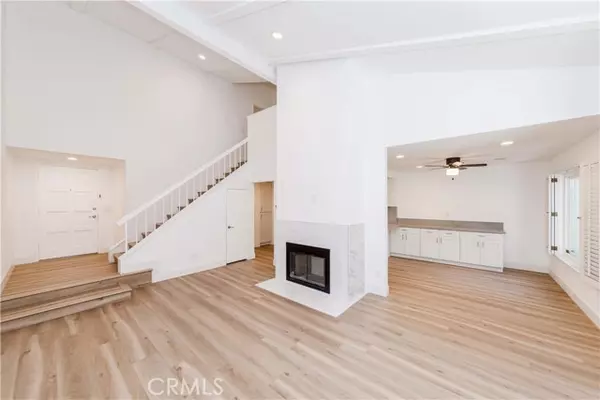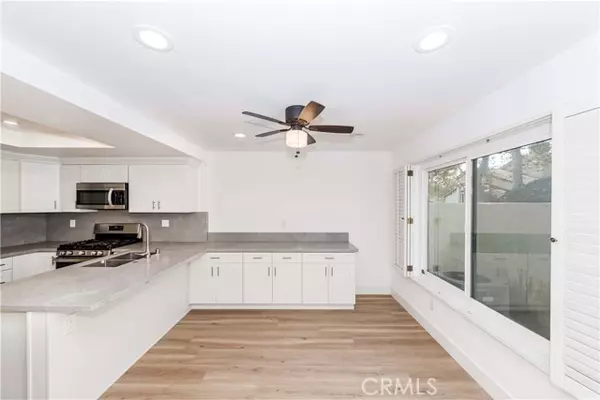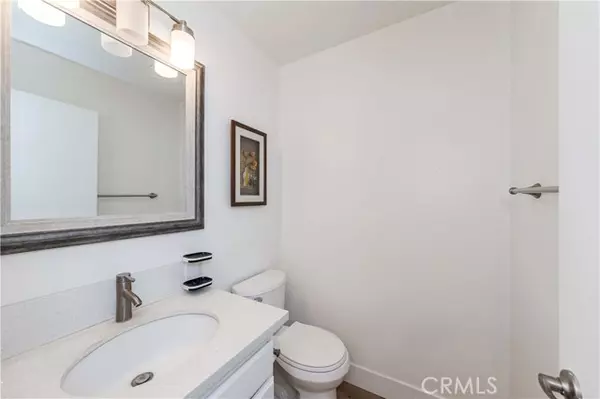
2 Beds
3 Baths
1,186 SqFt
2 Beds
3 Baths
1,186 SqFt
OPEN HOUSE
Sun Dec 22, 12:00pm - 4:00pm
Key Details
Property Type Townhouse
Sub Type Townhome
Listing Status Active
Purchase Type For Sale
Square Footage 1,186 sqft
Price per Sqft $716
MLS Listing ID PW24242195
Style Townhome
Bedrooms 2
Full Baths 2
Half Baths 1
Construction Status Turnkey,Updated/Remodeled
HOA Fees $420/mo
HOA Y/N Yes
Year Built 1980
Property Description
Beautiful upgraded townhome located in Malvern Creek community! This gorgeous move-in condition, end unit home features 2 bedrooms, 2.5 bathrooms, 2 car attached garage; has an open floor plan, vaulted ceiling and various upgrades throughout. Remodeled kitchen with granite countertops, white wood cabinets, stainless steel appliances, recessed lighting and casual dining area with extra cabinets. Huge master suite with vaulted ceiling, a walk-in closet, remodeled bathroom. Additional bedroom and full bath located down the hallway for the privacy. Upgrade includes laminate floor, recess lights, new windows throughout the house. Walking distance to award winning "Robert Fisler Elementary & Jr. High" and "Sunny Hills High" school. The community surrounded by lush mature trees and greenbelts, amenities includes the community pools, spa + clubhouse, A MUST SEE!!!
Location
State CA
County Orange
Area Oc - Fullerton (92833)
Interior
Interior Features Recessed Lighting
Cooling Central Forced Air
Flooring Laminate
Fireplaces Type FP in Living Room
Equipment Dishwasher, Microwave, Gas Oven, Gas Stove
Appliance Dishwasher, Microwave, Gas Oven, Gas Stove
Laundry Garage
Exterior
Exterior Feature Stucco, Frame
Parking Features Direct Garage Access, Garage, Garage Door Opener
Garage Spaces 2.0
Fence Stucco Wall
Pool Association
Utilities Available Electricity Connected, Natural Gas Connected, Sewer Connected, Water Connected
View Neighborhood
Roof Type Tile/Clay
Total Parking Spaces 2
Building
Lot Description Sidewalks, Landscaped
Story 2
Sewer Public Sewer
Water Public
Level or Stories 2 Story
Construction Status Turnkey,Updated/Remodeled
Others
Monthly Total Fees $451
Acceptable Financing Cash, Cash To New Loan
Listing Terms Cash, Cash To New Loan
Special Listing Condition Standard


1420 Kettner Blvd, Suite 100, Diego, CA, 92101, United States








