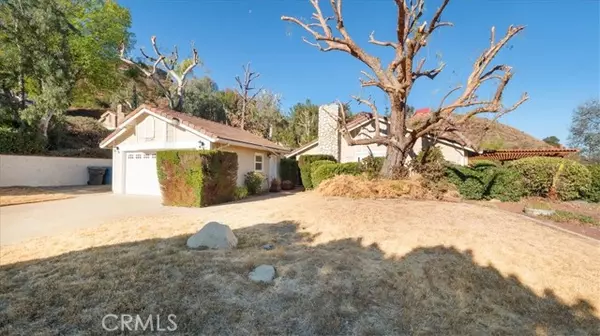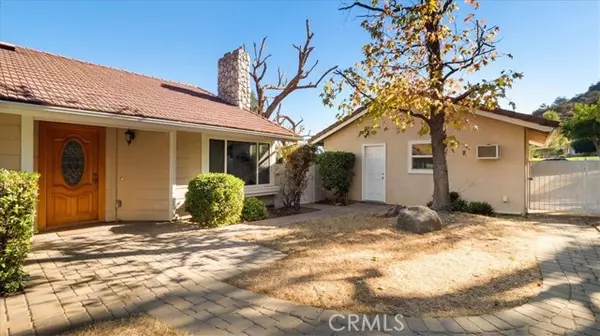
3 Beds
2 Baths
2,013 SqFt
3 Beds
2 Baths
2,013 SqFt
Key Details
Property Type Single Family Home
Sub Type Detached
Listing Status Active
Purchase Type For Sale
Square Footage 2,013 sqft
Price per Sqft $347
MLS Listing ID CV24243678
Style Detached
Bedrooms 3
Full Baths 2
HOA Y/N No
Year Built 1988
Lot Size 0.540 Acres
Acres 0.54
Property Description
Welcome to your dream home! Nestled in a serene neighborhood, this 3 bedrooms, two-bathroom gem offers breathtaking views of Lake Elsinore and the surrounding mountains. Perfect for families or those who love to entertain, this home combines comfort and style in a picturesque setting. Offering a spacious living area with an open concept layout, perfect for gatherings or relaxing evenings. Wash your dishes with a view, the kitchen offers an eat-in island and tons of cabinets for storage. The master suite is a private retreat with custom cabinetry for storage and an en-suite bathroom. The 2 other bedrooms are generously sized, with nice sized closets. Outside you will find lush landscape with a built-in pool and spa, and sauna with stunning views. Enjoy the tranquility of lake living while being just minutes from shopping, dining and schools. Don't miss your chance to make this your forever home.
Location
State CA
County Riverside
Area Riv Cty-Lake Elsinore (92530)
Zoning R-1
Interior
Cooling Central Forced Air
Flooring Carpet, Laminate, Wood
Fireplaces Type FP in Living Room, Game Room, Gas
Equipment Dishwasher, Disposal, Microwave, Vented Exhaust Fan, Water Line to Refr, Gas Range
Appliance Dishwasher, Disposal, Microwave, Vented Exhaust Fan, Water Line to Refr, Gas Range
Laundry Closet Full Sized, Inside
Exterior
Parking Features Garage - Single Door, Garage Door Opener
Garage Spaces 2.0
Fence Wire, Wood
Pool Below Ground, Private
View Lake/River, Mountains/Hills, Panoramic, Neighborhood, City Lights
Roof Type Tile/Clay
Total Parking Spaces 2
Building
Lot Description Landscaped, Sprinklers In Front, Sprinklers In Rear
Story 1
Sewer Public Sewer
Water Public
Architectural Style Traditional
Level or Stories 1 Story
Others
Monthly Total Fees $1
Miscellaneous Suburban
Acceptable Financing Cash, Conventional, FHA, VA, Submit
Listing Terms Cash, Conventional, FHA, VA, Submit
Special Listing Condition Probate Sbjct to Overbid


1420 Kettner Blvd, Suite 100, Diego, CA, 92101, United States








