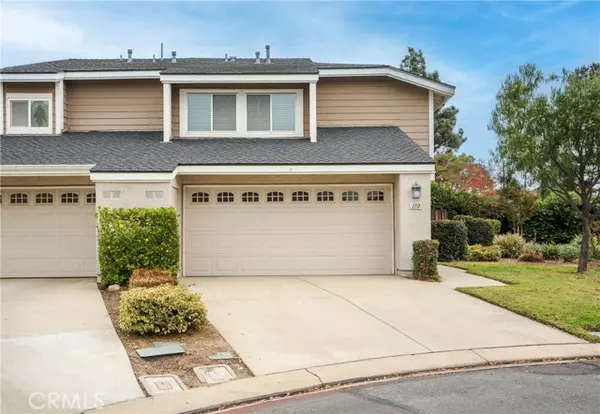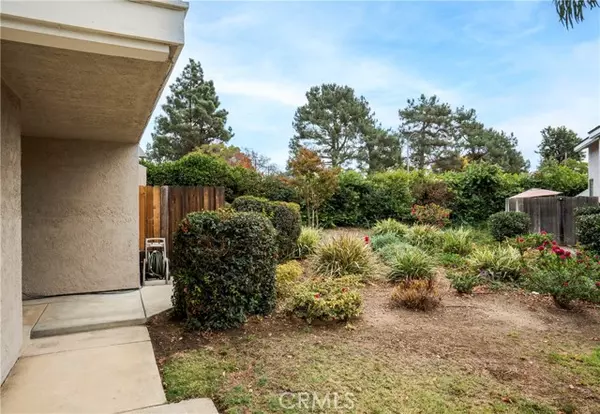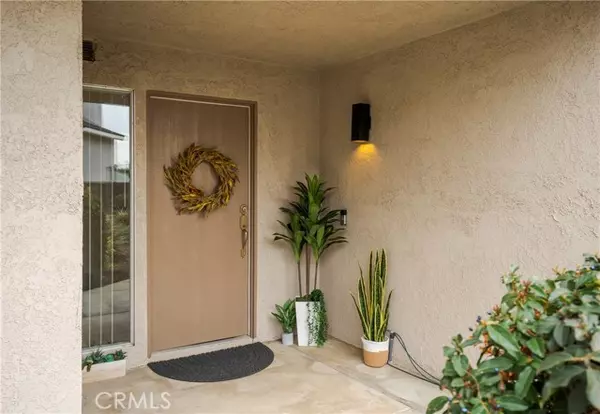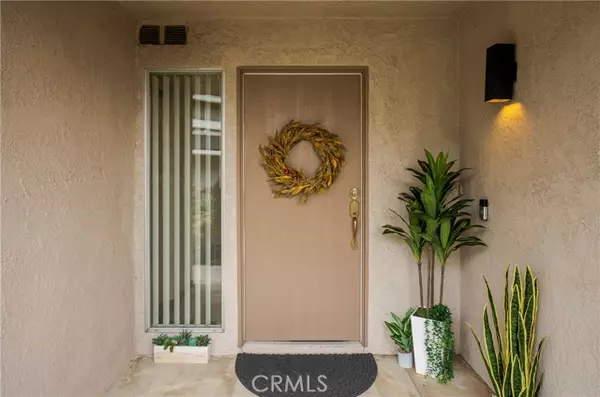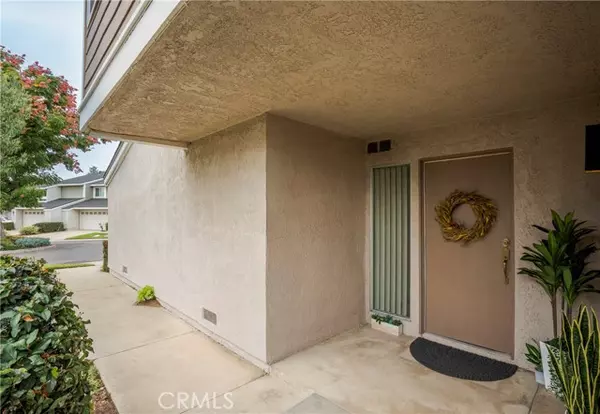
3 Beds
3 Baths
1,497 SqFt
3 Beds
3 Baths
1,497 SqFt
Key Details
Property Type Townhouse
Sub Type Townhome
Listing Status Active
Purchase Type For Sale
Square Footage 1,497 sqft
Price per Sqft $450
MLS Listing ID CV24239781
Style Townhome
Bedrooms 3
Full Baths 2
Half Baths 1
Construction Status Turnkey,Updated/Remodeled
HOA Fees $305/mo
HOA Y/N Yes
Year Built 1980
Lot Size 4,042 Sqft
Acres 0.0928
Property Description
AWARD WINNING CLAREMONT SCHOOLS. "The Oaks" is a highly desired PUD community located North of Foothill and nestled closely between La Verne and Claremont. A group of 76 townhomes with this one at the end of a cul-de-sac. You only have one connected neighbor on one side with a lovely greenbelt area on your other side. This updated, TURNKEY home features new carpet, tile flooring and fresh interior paint, with prior upgrades including remodeled bathrooms and kitchen with granite countertops, ample cabinetry, recessed lighting and under cabinet illumination. The open floor plan connects the kitchen, dining room with ceiling fan and living room with a brick fireplace and stained glass window. This living area leads to a private patio with a solid vinyl cover, recessed lighting, and fan. Upstairs, three spacious bedrooms boast high ceilings, with the primary suite offering two closets (one walk in) and a double-sink full bath. The two car attached garage includes built in storage and laundry, with the washer and dryer included. Association amenities include a pool and spa. Optional RV parking is available. This is a well maintained community with a reasonable HOA fee of $305.00 per month.
Location
State CA
County Los Angeles
Area Pomona (91767)
Interior
Interior Features Granite Counters, Recessed Lighting
Cooling Central Forced Air
Flooring Carpet, Tile, Other/Remarks
Fireplaces Type FP in Living Room
Equipment Dishwasher, Disposal, Dryer, Microwave, Refrigerator, Washer, Gas Oven
Appliance Dishwasher, Disposal, Dryer, Microwave, Refrigerator, Washer, Gas Oven
Laundry Garage
Exterior
Parking Features Direct Garage Access, Garage - Two Door, Garage Door Opener
Garage Spaces 2.0
Fence Wood
Pool Community/Common, Association
Utilities Available Sewer Connected, Water Connected
View Neighborhood
Roof Type Composition
Total Parking Spaces 4
Building
Lot Description Cul-De-Sac
Story 2
Lot Size Range 4000-7499 SF
Sewer Public Sewer
Water Public
Architectural Style Traditional
Level or Stories 2 Story
Construction Status Turnkey,Updated/Remodeled
Others
Monthly Total Fees $305
Miscellaneous Gutters
Acceptable Financing Cash, Conventional, VA
Listing Terms Cash, Conventional, VA
Special Listing Condition Standard


1420 Kettner Blvd, Suite 100, Diego, CA, 92101, United States




