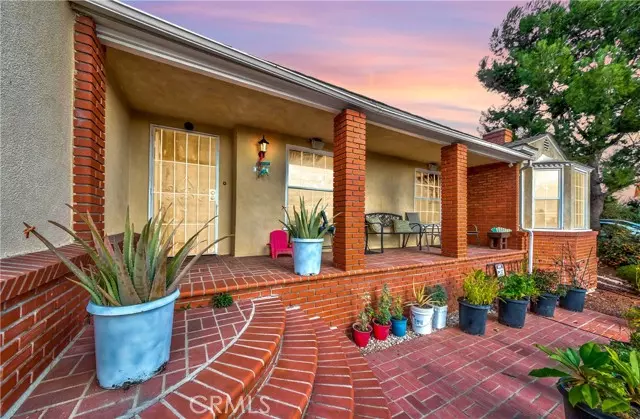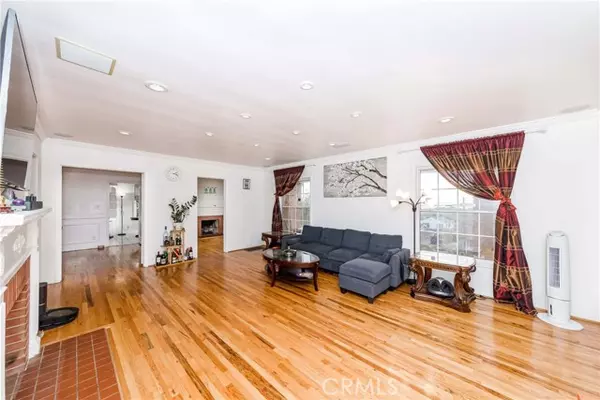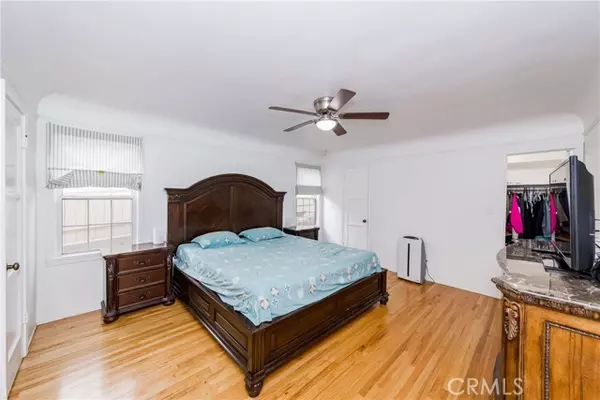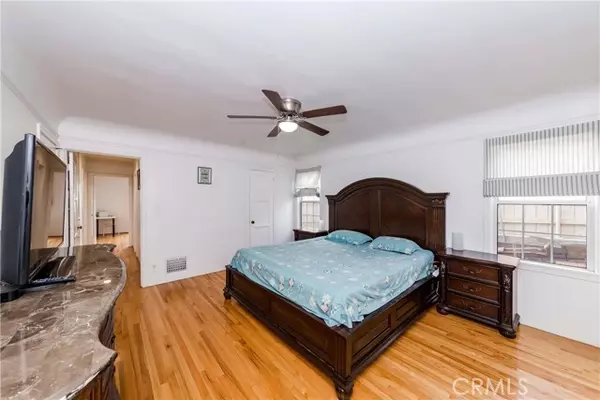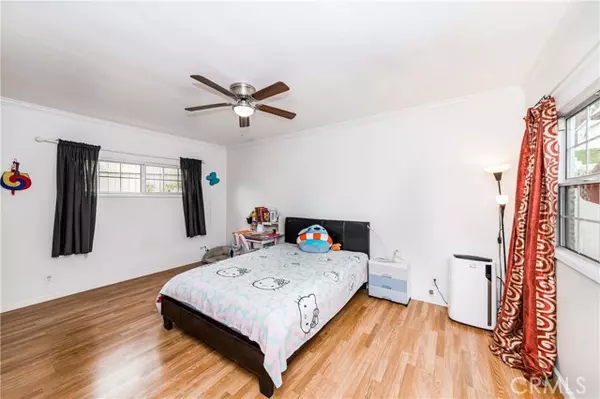
4 Beds
3 Baths
2,412 SqFt
4 Beds
3 Baths
2,412 SqFt
OPEN HOUSE
Sun Dec 22, 1:00pm - 3:00pm
Key Details
Property Type Single Family Home
Sub Type Detached
Listing Status Active
Purchase Type For Sale
Square Footage 2,412 sqft
Price per Sqft $520
MLS Listing ID PW24243246
Style Detached
Bedrooms 4
Full Baths 2
Half Baths 1
Construction Status Turnkey
HOA Y/N No
Year Built 1939
Lot Size 0.338 Acres
Acres 0.3376
Property Description
This exceptional single-story home in Mar Vista Heights offers breathtaking views of Catalina Island and a wealth of possibilities with a 1,050 SF warehouse and a 3 car garage that could easily be converted into an ADU. Situated on a spacious 1/3-acre (14,704 SF) lot, this 3-bedroom, 3-bathroom residence spans 2,412 SF of beautifully crafted living space. The home is filled with charm, featuring restored hardware, natural oak floors, three fireplaces, a new roof, crown molding, recessed lighting, and upgraded electrical throughout. A dedicated office with a city view makes working from home a breeze. The basement includes the hot water heater, new HVAC system, and ample storage space. The expansive family room opens to the backyard through panoramic doors, leading to a large patio and a 400 SF elevated deck with TREX flooring, complete with gas and water hookupsperfect for entertaining or BBQs. The property also boasts a 3 car garage, ideal for an ADU conversion, plus a 1,050 SF metal warehouse with epoxy floors, electrical and gas hookups, and 9-foot accordion doorsperfect for a special car, a studio, gym, or even a business space for retail, wholesale, or import/export. Located in a welcoming neighborhood with top-rated schools, this home is just minutes from hiking trails, shopping, and dining. Conveniently located in Whittier, you'll have easy access to a plethora of amenities, including renowned schools, shopping centers, and dining options. This house is a must-see, so don't miss this great opportunity. It will not last long on the market!
Location
State CA
County Los Angeles
Area Whittier (90602)
Zoning WHR110
Interior
Interior Features Copper Plumbing Partial, Pantry, Recessed Lighting
Heating Natural Gas
Cooling Central Forced Air, Electric
Flooring Wood
Fireplaces Type FP in Family Room, FP in Living Room, Bonus Room
Equipment Dishwasher, Disposal, Microwave, Refrigerator, Gas Oven, Gas Stove, Gas Range
Appliance Dishwasher, Disposal, Microwave, Refrigerator, Gas Oven, Gas Stove, Gas Range
Laundry Laundry Room, Inside
Exterior
Exterior Feature Stucco
Parking Features Garage, Garage - Two Door
Garage Spaces 3.0
Utilities Available Cable Connected, Electricity Connected, Natural Gas Connected, Phone Connected, Sewer Connected, Water Connected
View Mountains/Hills, Panoramic, City Lights
Roof Type Composition
Total Parking Spaces 3
Building
Lot Description Curbs, Sidewalks, Sprinklers In Front
Story 1
Sewer Public Sewer
Water Public
Level or Stories 1 Story
Construction Status Turnkey
Others
Monthly Total Fees $75
Miscellaneous Gutters,Suburban
Acceptable Financing Cash, Conventional, Exchange, FHA, VA
Listing Terms Cash, Conventional, Exchange, FHA, VA
Special Listing Condition Standard


1420 Kettner Blvd, Suite 100, Diego, CA, 92101, United States



