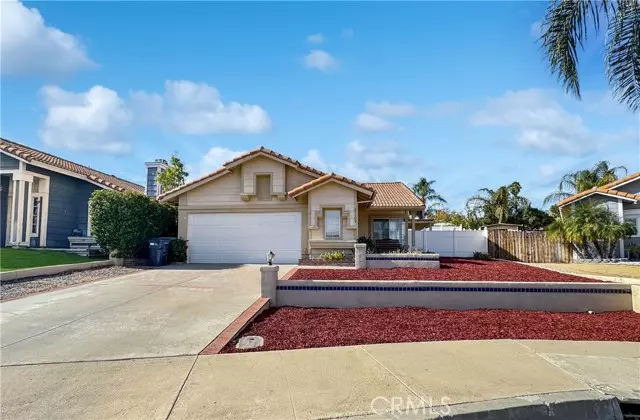
2 Beds
2 Baths
877 SqFt
2 Beds
2 Baths
877 SqFt
Key Details
Property Type Single Family Home
Sub Type Detached
Listing Status Pending
Purchase Type For Sale
Square Footage 877 sqft
Price per Sqft $512
MLS Listing ID SW24242732
Style Detached
Bedrooms 2
Full Baths 2
Construction Status Turnkey
HOA Y/N No
Year Built 1990
Lot Size 4,792 Sqft
Acres 0.11
Property Description
Come see this gorgeous, one of a kind single story in the booming city of Menifee. 27709 Doreen is perfect for a first time buyer looking for their first home or that older couple looking to downsize. This well maintained home is located in a quiet cul-de-sac location and has been landscaped with low maintenance desert scape in front so you don't need to spend all weekend maintaining your front yard. Once inside you'll step into the bright and Airy family/ Dining room with vaulted ceilings, a ceiling fan, and plush clean carpet. The kitchen has custom ceramic tile countertops, new vinyl wood flooring, and overlooks the family room area for those that love to entertain. From the dining room you can access your low maintenance backyard with a large concrete patio with solid wood cover and vinyl fencing on two sides. Both bedrooms have plenty of space with ceiling fans in both rooms and both bathrooms have recently been updated with new vinyl plank flooring. The best part is this home is located in an area with no HOA and very low taxes saving you thousands per year! This home is super clean and will go quickly so make your appointment this weekend to view before it's gone! This beautiful home is located near local shopping, the 215 freeway, schools, and hiking trails. The low taxes and no HOA make it a great choice for first-time buyers or anyone seeking a move-in ready home.
Location
State CA
County Riverside
Area Riv Cty-Sun City (92586)
Zoning R-6
Interior
Interior Features Ceramic Counters
Cooling Central Forced Air
Flooring Carpet, Linoleum/Vinyl, Wood
Equipment Dishwasher, Disposal, Microwave, Gas Oven
Appliance Dishwasher, Disposal, Microwave, Gas Oven
Laundry Garage
Exterior
Exterior Feature Stucco
Parking Features Garage, Garage - Two Door
Garage Spaces 2.0
Fence Average Condition
View Mountains/Hills
Roof Type Spanish Tile
Total Parking Spaces 2
Building
Lot Description Cul-De-Sac, Sidewalks
Story 1
Lot Size Range 4000-7499 SF
Sewer Public Sewer
Water Public
Architectural Style Craftsman, Craftsman/Bungalow
Level or Stories 1 Story
Construction Status Turnkey
Others
Monthly Total Fees $12
Acceptable Financing Cash, FHA, VA, Cash To New Loan
Listing Terms Cash, FHA, VA, Cash To New Loan
Special Listing Condition Standard


1420 Kettner Blvd, Suite 100, Diego, CA, 92101, United States







