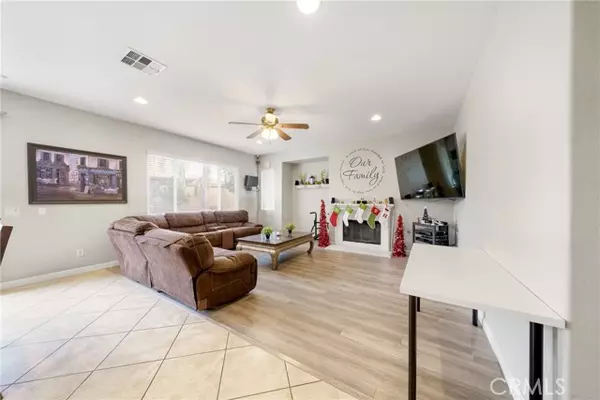
5 Beds
3 Baths
3,677 SqFt
5 Beds
3 Baths
3,677 SqFt
Key Details
Property Type Single Family Home
Sub Type Detached
Listing Status Contingent
Purchase Type For Sale
Square Footage 3,677 sqft
Price per Sqft $299
MLS Listing ID PW24224256
Style Detached
Bedrooms 5
Full Baths 3
HOA Y/N No
Year Built 2007
Lot Size 9,148 Sqft
Acres 0.21
Property Description
FULLY PAID OFF SOLAR PANELS! Nestled at the end of a peaceful cul-de-sac, a beautifully maintained home spanning 3,677 sq. ft. The gourmet kitchen features granite countertops, built-in stainless steel appliances, a double oven, a custom refrigerator, a center island, and a breakfast nook. The spacious family room includes a cozy fireplace and opens to a large backyard perfect for gatherings. A first-floor bedroom and full bath add convenience, while a grand staircase with custom woodwork leads to an expansive second-floor den. The primary suite boasts dual sinks and a separate shower. Ceiling lights illuminate every bedroom and common area, complemented by custom built-in cabinetry throughout for ample storage. With an attached 3-car garage and close proximity to schools and shopping, this home combines comfort, style, and convenience. Don't miss out!
Location
State CA
County Riverside
Area Riv Cty-Corona (92880)
Zoning R-1
Interior
Cooling Central Forced Air
Fireplaces Type FP in Living Room
Exterior
Garage Spaces 3.0
Total Parking Spaces 3
Building
Lot Description Sidewalks
Story 2
Lot Size Range 7500-10889 SF
Sewer Public Sewer
Water Public
Level or Stories 2 Story
Others
Monthly Total Fees $220
Acceptable Financing Cash
Listing Terms Cash
Special Listing Condition Standard


1420 Kettner Blvd, Suite 100, Diego, CA, 92101, United States








