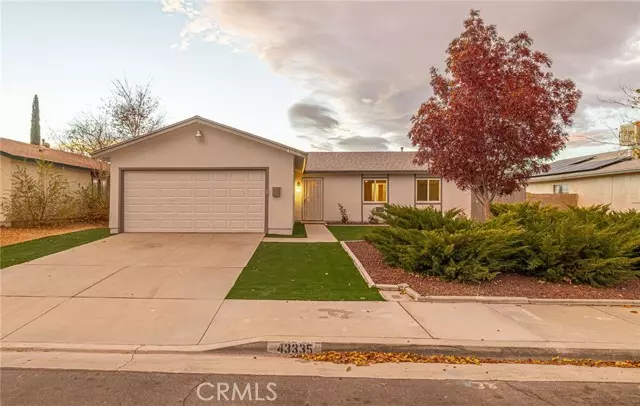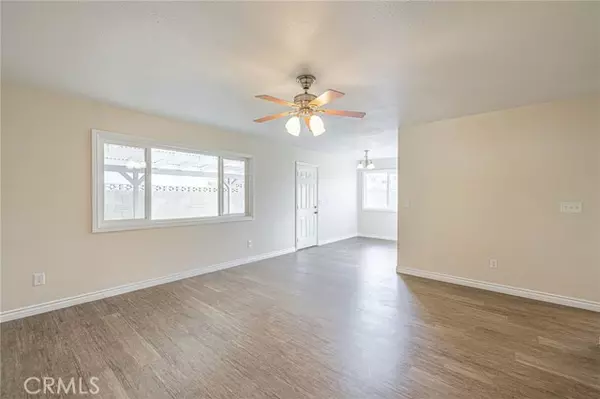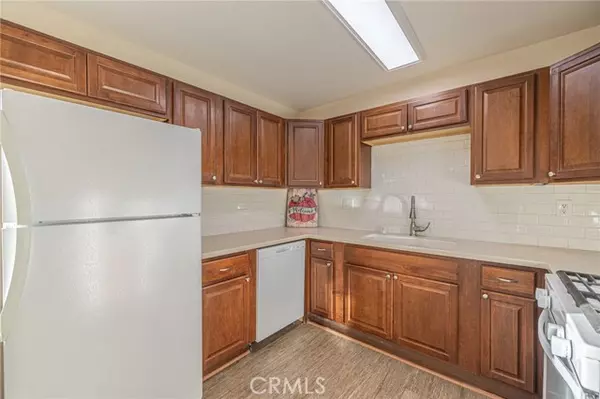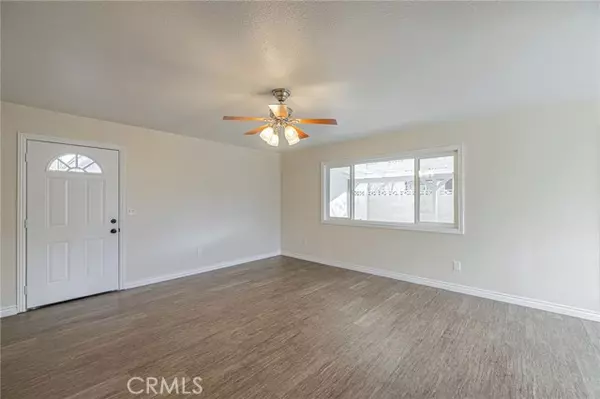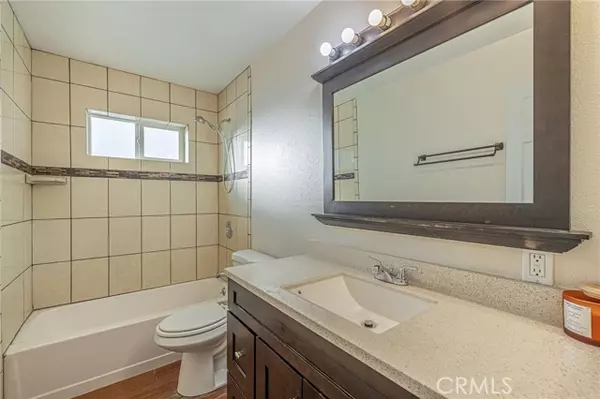
3 Beds
2 Baths
1,026 SqFt
3 Beds
2 Baths
1,026 SqFt
Key Details
Property Type Single Family Home
Sub Type Detached
Listing Status Active
Purchase Type For Sale
Square Footage 1,026 sqft
Price per Sqft $408
MLS Listing ID SR24241279
Style Detached
Bedrooms 3
Full Baths 2
HOA Y/N No
Year Built 1971
Lot Size 7,218 Sqft
Acres 0.1657
Property Description
Turn-key/Move-in Ready! Delightful 3+2 single story in West Lancaster in close proximity to custom homes. Homeowner recently invested in fresh interior and exterior paint; beautiful laminate flooring; new carpeting, and lush drought-tolerant landscaping/artificial turf in the front and side yards. The kitchen is well-appointed with newer custom cabinetry, Corian countertops. Both bathrooms have updated vanities and fixtures. Lovely custom moldings on baseboards and windows throughout, ceiling fans throughout; mirrored wardrobe doors with organizational racking in closets; 6-panel doors, and lots of built-in storage cabinets in the main hallway. The large rear yard is fully surrounded by block wall fencing with a large covered patio on the side yard that is cross-fenced to the back portion; RV access may be possible. There is a built-in workbench in the 2-car garage, along with some storage cabinets too. Take the virtual tour, then come see it for yourself and make this place your new home!
Location
State CA
County Los Angeles
Area Lancaster (93536)
Zoning LRR17500*
Interior
Interior Features Corian Counters
Cooling Wall/Window
Flooring Carpet, Linoleum/Vinyl, Tile
Equipment Dishwasher, Microwave, Gas Range
Appliance Dishwasher, Microwave, Gas Range
Laundry Garage
Exterior
Garage Spaces 2.0
Utilities Available Electricity Connected, Natural Gas Connected, Sewer Connected, Water Connected
Roof Type Asphalt
Total Parking Spaces 2
Building
Lot Description Curbs, Sidewalks, Sprinklers In Front
Story 1
Lot Size Range 4000-7499 SF
Sewer Public Sewer
Water Public
Level or Stories 1 Story
Others
Monthly Total Fees $111
Acceptable Financing Cash, Conventional, FHA, VA
Listing Terms Cash, Conventional, FHA, VA
Special Listing Condition Standard


1420 Kettner Blvd, Suite 100, Diego, CA, 92101, United States



