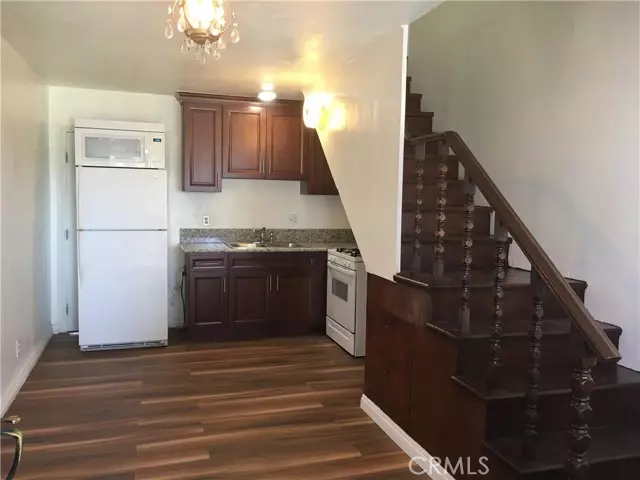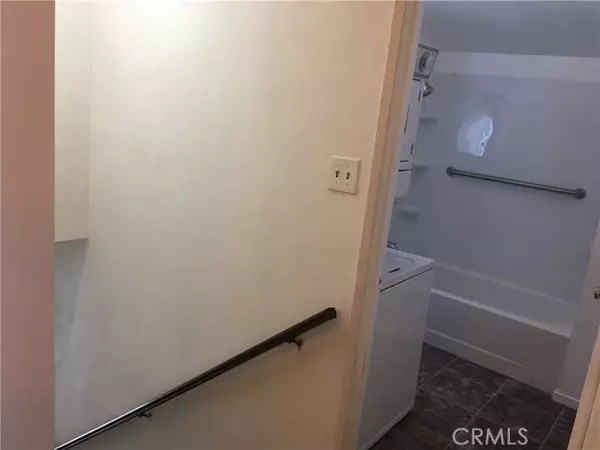REQUEST A TOUR If you would like to see this home without being there in person, select the "Virtual Tour" option and your agent will contact you to discuss available opportunities.
In-PersonVirtual Tour
$ 2,395
2 Beds
1 Bath
759 SqFt
$ 2,395
2 Beds
1 Bath
759 SqFt
Key Details
Property Type Single Family Home
Sub Type Detached
Listing Status Active
Purchase Type For Rent
Square Footage 759 sqft
MLS Listing ID SW24240893
Bedrooms 2
Full Baths 1
Property Description
Cozy 2 bedrooms, convertible den, and 1 full bathroom, portion of a large house, divided into 3 separate living units with Private Entrance on first level. Includes stackable washer/dryer unit (without warranty) inside the bathroom. Both bedrooms and convertible den are all located upstairs, as well as the bathroom. The upstairs den can be used as a 3rd bedroom or family room/living room. Downstairs offers a small kitchen area which includes (without warranty) a refrigerator, and microwave, and a gas range and sink. Freshly cleaned and painted, includes off-street, assigned uncovered tandem parking for two (2) vehicles on the driveway. (Excludes garage, yard, and the rest of the main house). Additional monthly flat fee for utilities, payable with the rent-great for budgeting. (Check with agent for fixed monthly amount for water, electricity, gas and trash collection). This is a "shared housing" situation. Conveniently located close to the 5 Freeway. Pet Friendly-one small Pet or animal ok. Renters' insurance required. Credit/eviction/criminal background check required on each occupant 18+ years. No yard duties. Perfect for mimimalists. Ready for move-in upon approval.
Cozy 2 bedrooms, convertible den, and 1 full bathroom, portion of a large house, divided into 3 separate living units with Private Entrance on first level. Includes stackable washer/dryer unit (without warranty) inside the bathroom. Both bedrooms and convertible den are all located upstairs, as well as the bathroom. The upstairs den can be used as a 3rd bedroom or family room/living room. Downstairs offers a small kitchen area which includes (without warranty) a refrigerator, and microwave, and a gas range and sink. Freshly cleaned and painted, includes off-street, assigned uncovered tandem parking for two (2) vehicles on the driveway. (Excludes garage, yard, and the rest of the main house). Additional monthly flat fee for utilities, payable with the rent-great for budgeting. (Check with agent for fixed monthly amount for water, electricity, gas and trash collection). This is a "shared housing" situation. Conveniently located close to the 5 Freeway. Pet Friendly-one small Pet or animal ok. Renters' insurance required. Credit/eviction/criminal background check required on each occupant 18+ years. No yard duties. Perfect for mimimalists. Ready for move-in upon approval.
Cozy 2 bedrooms, convertible den, and 1 full bathroom, portion of a large house, divided into 3 separate living units with Private Entrance on first level. Includes stackable washer/dryer unit (without warranty) inside the bathroom. Both bedrooms and convertible den are all located upstairs, as well as the bathroom. The upstairs den can be used as a 3rd bedroom or family room/living room. Downstairs offers a small kitchen area which includes (without warranty) a refrigerator, and microwave, and a gas range and sink. Freshly cleaned and painted, includes off-street, assigned uncovered tandem parking for two (2) vehicles on the driveway. (Excludes garage, yard, and the rest of the main house). Additional monthly flat fee for utilities, payable with the rent-great for budgeting. (Check with agent for fixed monthly amount for water, electricity, gas and trash collection). This is a "shared housing" situation. Conveniently located close to the 5 Freeway. Pet Friendly-one small Pet or animal ok. Renters' insurance required. Credit/eviction/criminal background check required on each occupant 18+ years. No yard duties. Perfect for mimimalists. Ready for move-in upon approval.
Location
State CA
County Los Angeles
Area Whittier (90605)
Zoning Assessor
Interior
Cooling Central Forced Air
Flooring Laminate, Wood
Equipment Dryer, Microwave, Refrigerator, Washer
Furnishings No
Laundry Other/Remarks
Exterior
Parking Features Assigned
Total Parking Spaces 2
Building
Lot Description Curbs
Story 2
Lot Size Range 4000-7499 SF
Architectural Style Contemporary
Level or Stories 2 Story
Others
Pets Allowed Allowed w/Restrictions

Listed by Robin Paliwoda • Robin Paliwoda, Broker
1420 Kettner Blvd, Suite 100, Diego, CA, 92101, United States








