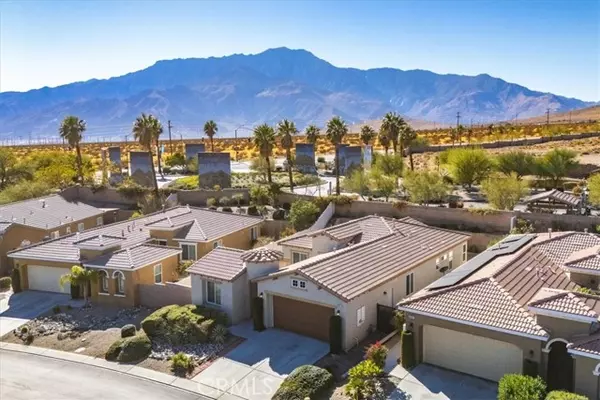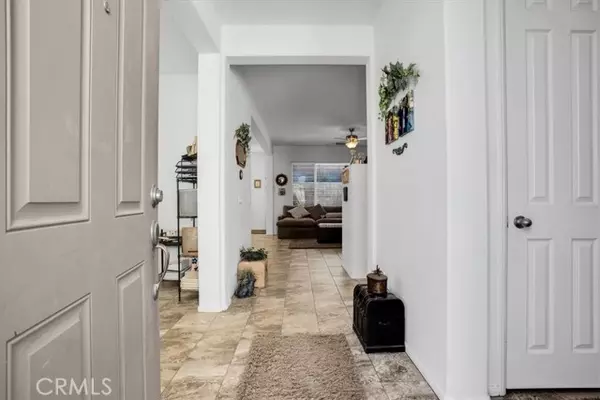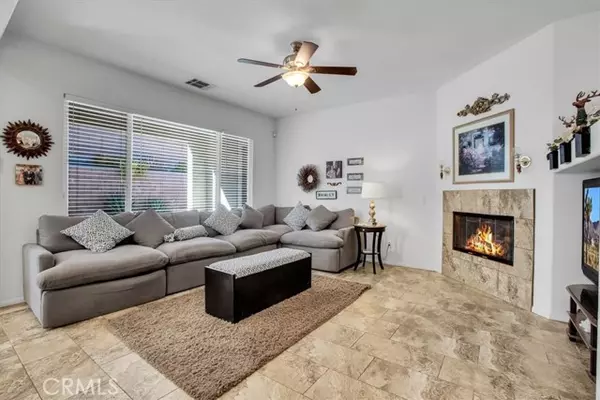3 Beds
2 Baths
1,618 SqFt
3 Beds
2 Baths
1,618 SqFt
Key Details
Property Type Single Family Home
Sub Type Detached
Listing Status Pending
Purchase Type For Sale
Square Footage 1,618 sqft
Price per Sqft $234
MLS Listing ID JT24240040
Style Detached
Bedrooms 3
Full Baths 2
HOA Fees $155/mo
HOA Y/N Yes
Year Built 2006
Lot Size 6,098 Sqft
Acres 0.14
Property Description
Experience the charm of Desert Hot Springs in this 2-bedroom, 2-bathroom home located within the serene Skyborne community. Spanning 1,618 square feet, this residence offers a thoughtfully designed open floor plan where the kitchen seamlessly connects to the living area. A centerpiece island invites moments of conversation or casual dining, while the formal dining room brings an elevated touch for gatherings. The primary suite features a generous bathroom with dual sinks, a walk-in shower, and a spacious closet. A versatile casita room provides flexibility for an office or cozy den. Adding to the homes appeal is a picturesque breezeway that connects to the attached casita, offering additional possibilities for guest quarters or creative use. Partial block and vinyl fencing enhance the sense of privacy, while the covered back patio is perfect for enjoying warm evenings. Skyborne residents enjoy access to amenities that enhance everyday living, including a clubhouse, pools, spas, and a park. With views of the Coachella Valley and the surrounding mountains, Desert Hot Springs is celebrated for its world-class hot springs, wellness retreats, and proximity to Joshua Tree National Park. Explore the art galleries and music festivals of Palm Springs just a short drive away or savor the vibrant desert sunsets from your own neighborhood.
Location
State CA
County Riverside
Area Riv Cty-Desert Hot Spri (92240)
Interior
Interior Features Recessed Lighting
Heating Natural Gas
Cooling Central Forced Air
Flooring Tile
Fireplaces Type FP in Living Room, Gas
Equipment Dishwasher, Disposal, Microwave, Gas & Electric Range
Appliance Dishwasher, Disposal, Microwave, Gas & Electric Range
Laundry Laundry Room, Inside
Exterior
Exterior Feature Stucco, Frame
Parking Features Direct Garage Access, Garage
Garage Spaces 2.0
Fence Vinyl
Pool Association
Utilities Available Electricity Connected, Natural Gas Connected, Sewer Connected, Water Connected
View Mountains/Hills
Roof Type Concrete,Tile/Clay
Total Parking Spaces 2
Building
Lot Description Landscaped
Story 1
Lot Size Range 4000-7499 SF
Sewer Sewer Paid
Water Public
Architectural Style Mediterranean/Spanish
Level or Stories 1 Story
Others
Monthly Total Fees $379
Miscellaneous Mountainous,Suburban
Acceptable Financing Cash, Conventional, Cash To New Loan, Submit
Listing Terms Cash, Conventional, Cash To New Loan, Submit
Special Listing Condition Standard

1420 Kettner Blvd, Suite 100, Diego, CA, 92101, United States








