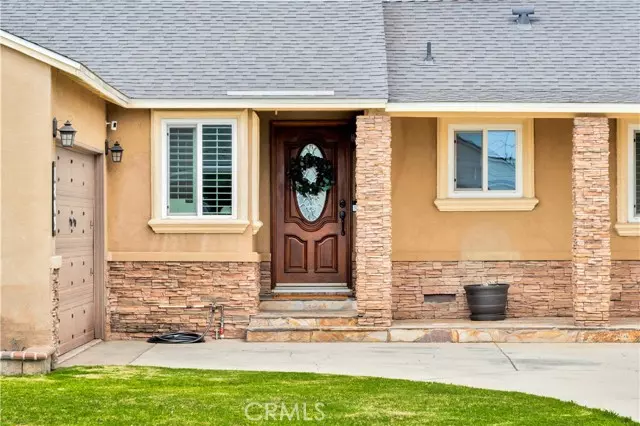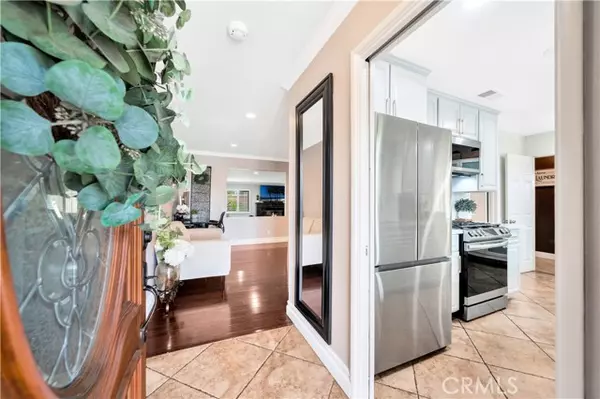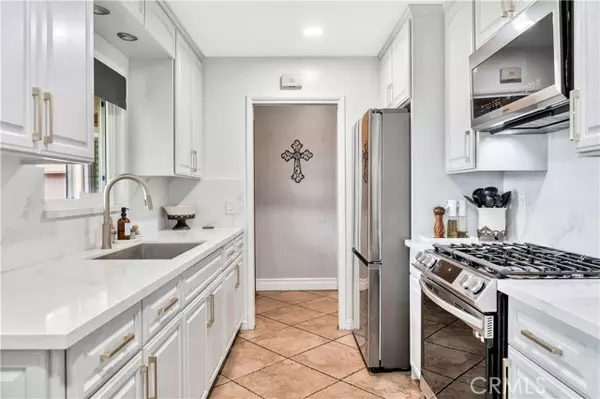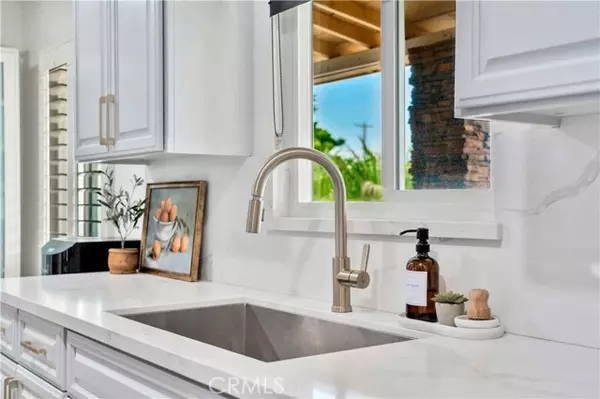
3 Beds
2 Baths
1,533 SqFt
3 Beds
2 Baths
1,533 SqFt
Key Details
Property Type Single Family Home
Sub Type Detached
Listing Status Contingent
Purchase Type For Sale
Square Footage 1,533 sqft
Price per Sqft $609
MLS Listing ID PW24239961
Style Detached
Bedrooms 3
Full Baths 1
Half Baths 1
Construction Status Updated/Remodeled
HOA Y/N No
Year Built 1956
Lot Size 6,300 Sqft
Acres 0.1446
Property Description
Welcome to this Turnkey Contemporary Highly upgraded Home!You will fall in love with it as soon as you enter, as you walk inside you are enlightened with an upgraded kitchen with custom Wooden oak wood cabinetry, granite countertops with porcelain floors that stand out. Along the kitchen you have easy access to your laundry room with a convenient restroom. As you Walk out of the kitchen step into brand new dark cherry laminate floors the lift your formal dining table that has plenty of space to add more to it. Then take a step down and enjoy your beautiful and spacious living room where you can have plenty of guest to entertain and get cozy next to the custom Marble blue Australe fireplace chimney. Open the brand new dual pane energy efficient widows and let the beautiful plantation shutters bring in some fresh air & sun. As you walk to the backyard open those double French doors and get access to total privacy with a Newly custom covered Aluma wood patio with ceiling fans, recess lighting & Pavers which is spanning the size of the back of the house with plenty of more room on the side for some gardening alongside those brick planters. This home has the perfect floor plan that works well with all 3 bedrooms in the front and a beautiful welcoming lobby restroom that has its own touch of Venetian paint with granite countertops to make you feel in paradise! Ongoing upgrades include dual pane energy windows throughout, new roof and new appliances on the house. Don't miss out on this rare opportunity find!
Location
State CA
County Orange
Area Oc - Anaheim (92805)
Interior
Interior Features Recessed Lighting, Sunken Living Room
Cooling Central Forced Air
Flooring Laminate
Fireplaces Type FP in Living Room, Gas
Equipment Microwave, 6 Burner Stove
Appliance Microwave, 6 Burner Stove
Exterior
Parking Features Garage - Single Door
Garage Spaces 1.0
Fence Wood
Roof Type Common Roof
Total Parking Spaces 1
Building
Lot Description Sidewalks, Landscaped
Story 1
Lot Size Range 4000-7499 SF
Sewer Public Sewer
Water Public
Architectural Style Traditional
Level or Stories 1 Story
Construction Status Updated/Remodeled
Others
Monthly Total Fees $31
Acceptable Financing Cash, Conventional, FHA, VA, Cash To New Loan
Listing Terms Cash, Conventional, FHA, VA, Cash To New Loan
Special Listing Condition Standard


1420 Kettner Blvd, Suite 100, Diego, CA, 92101, United States








