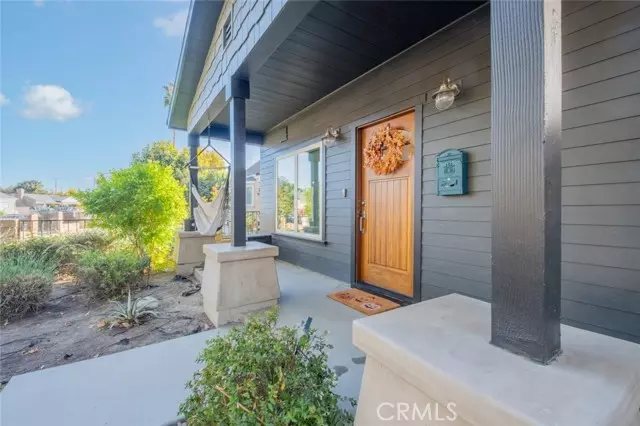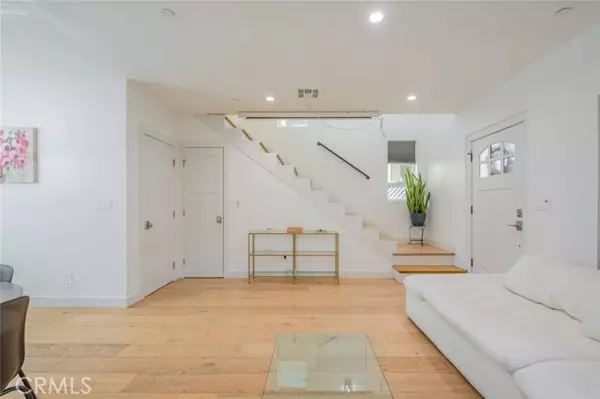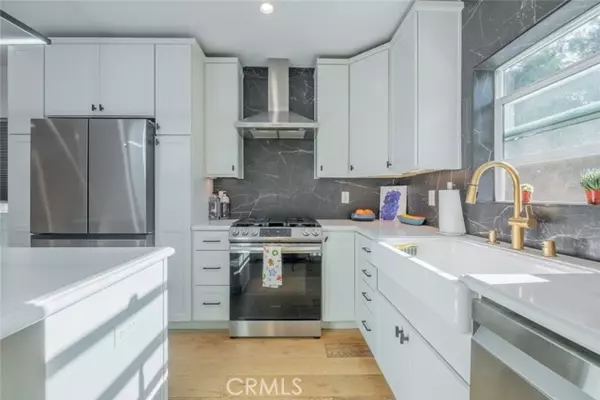
3 Beds
4 Baths
1,425 SqFt
3 Beds
4 Baths
1,425 SqFt
Key Details
Property Type Single Family Home
Sub Type Detached
Listing Status Contingent
Purchase Type For Sale
Square Footage 1,425 sqft
Price per Sqft $771
MLS Listing ID GD24238308
Style Detached
Bedrooms 3
Full Baths 3
Half Baths 1
Construction Status Updated/Remodeled
HOA Y/N No
Year Built 2021
Lot Size 2,967 Sqft
Acres 0.0681
Property Description
This meticulously designed newer construction property features a beautifully landscaped exterior and offers a spacious 2-bedroom, 2.5-bathroom main house, along with a 1-bedroom, 1-bathroom ADU above the garage, providing a total of 1,425 square feet of living space. An ideal alternative to purchasing a townhouse or condo, this home offers the added benefits of a private yard, garage, and income-generating ADUwithout the constraints of HOA fees. Upon entry, you are welcomed into a bright and inviting living area with elegant wood flooring throughout. The chef's kitchen is equipped with custom cabinetry, a large island with quartz countertops, and high-end modern appliancesall included. The main level also offers a convenient half bath and laundry room. For added entertainment, enjoy movie nights with the built-in theater-style projector, and store your finest wines in the dedicated wine refrigerator. Upstairs, each bedroom is complemented by its own en-suite bathroom, providing ultimate privacy and convenience. The permitted ADU, located above the detached garage, includes a cozy living room, fully equipped kitchen, and a separate bedroom and bathroomideal for generating additional rental income as it is separately metered. The property also includes a two-car garage for ample parking, and both homes are outfitted with energy-efficient tankless water heaters. Conveniently located just minutes from award-winning schools, studios, dining, and shopping, this property presents the finest in Burbank living, offering both comfort and investment potential.
Location
State CA
County Los Angeles
Area Burbank (91504)
Zoning BUR1YY
Interior
Interior Features Recessed Lighting
Cooling Central Forced Air
Flooring Wood
Equipment Dishwasher, Gas Oven, Gas Range
Appliance Dishwasher, Gas Oven, Gas Range
Laundry Closet Stacked, Inside
Exterior
Parking Features Garage
Garage Spaces 2.0
Total Parking Spaces 2
Building
Story 2
Lot Size Range 1-3999 SF
Sewer Public Sewer
Water Public
Level or Stories 2 Story
Construction Status Updated/Remodeled
Others
Monthly Total Fees $3
Miscellaneous Suburban
Acceptable Financing Cash, Conventional, Cash To New Loan
Listing Terms Cash, Conventional, Cash To New Loan
Special Listing Condition Standard


1420 Kettner Blvd, Suite 100, Diego, CA, 92101, United States








