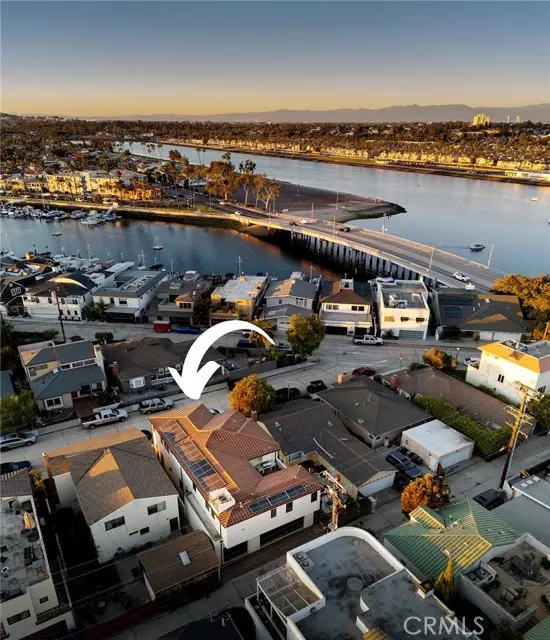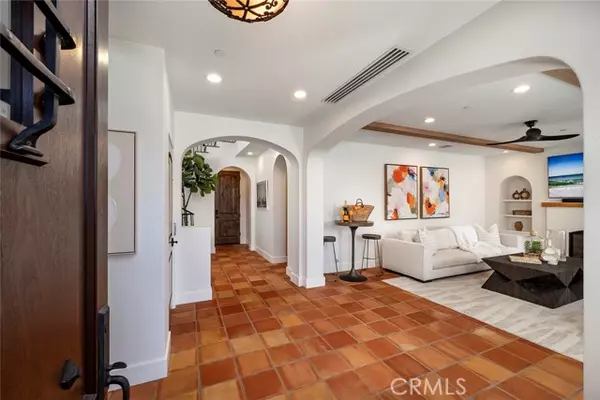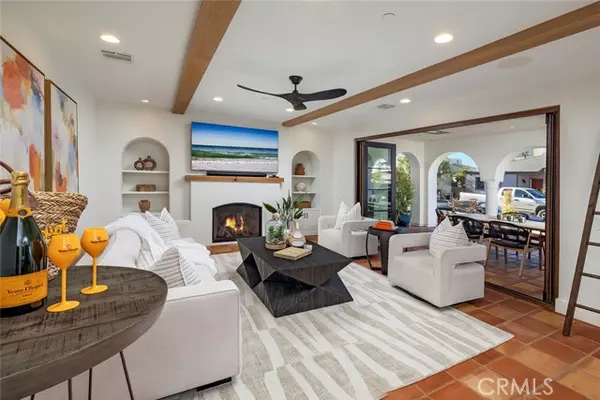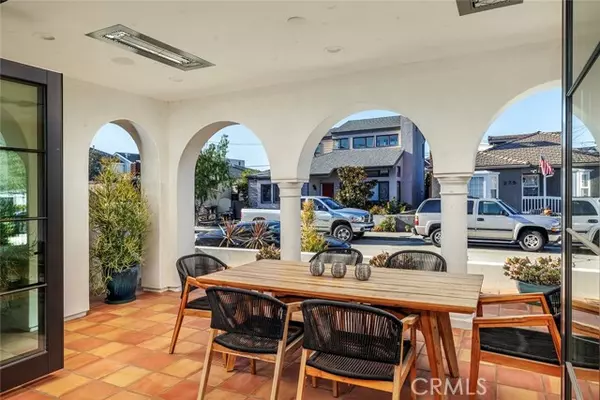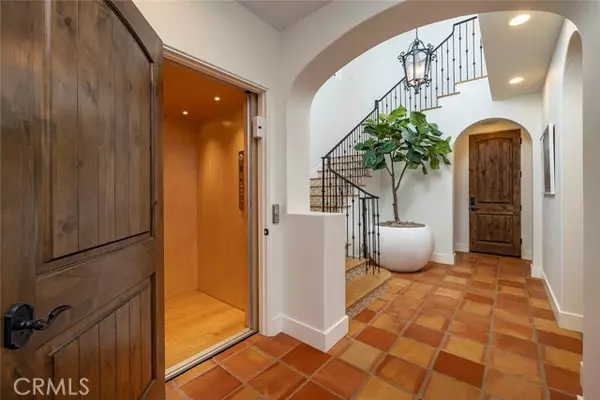
3 Beds
3 Baths
2,790 SqFt
3 Beds
3 Baths
2,790 SqFt
Key Details
Property Type Single Family Home
Sub Type Detached
Listing Status Active
Purchase Type For Sale
Square Footage 2,790 sqft
Price per Sqft $1,001
MLS Listing ID OC24228948
Style Detached
Bedrooms 3
Full Baths 3
HOA Y/N No
Year Built 2020
Lot Size 3,233 Sqft
Acres 0.0742
Property Description
Situated in highly sought after Naples Island, this custom built Spanish home exudes architectural sophistication with no details spared. Built ground up in 2020, this 3 bedroom 3 bath residence boasts an open floor plan with soaring ceilings and a functional reverse floor plan. Upon entering there is a great family room with wood beamed ceilings, Saltillo tile flooring and a beautiful fireplace that opens up to the front patio through large 12 foot folding doors complete with Infratech outdoor heaters. The level below has a bedroom, a well-appointed hall bath with a Finlandia sauna, elevator to the upper level and a three car attached garage with built-in cabinetry and sink. The significant wrought iron staircase leads you to cathedral ceilings, the open entertaining living space and chef's kitchen. The kitchen features Quartzite natural stone and Top of the line appliances such as a Subzero fridge, Wolf stove, Bosch dishwasher and zephyr wine fridge. The tiled deck adjoining the kitchen and living room has a built-in BBQ island, Infratech outdoor heaters and large 12 AG Millworks folding door with screen. The primary suite is appointed with a walk-in closet and a spa-like bath featuring a stand-alone tub & separate shower. Additional features of the home include fully paid solar, Sonos sound system, 8 foot stained solid wood doors, Top-end Millard casement windows, engineered hardwood floors upstairs, Low maintenance succulent landscaping with sprinkler system and landscape lighting and camera security system. This property is centrally located and close to restaurants, activities, shopping and freeways!
Location
State CA
County Los Angeles
Area Long Beach (90803)
Zoning LBR1S
Interior
Interior Features Beamed Ceilings, Home Automation System, Living Room Deck Attached, Stone Counters
Cooling Central Forced Air
Flooring Tile, Wood
Fireplaces Type FP in Family Room
Equipment Dishwasher, Disposal, Refrigerator, 6 Burner Stove, Gas Oven, Gas Range
Appliance Dishwasher, Disposal, Refrigerator, 6 Burner Stove, Gas Oven, Gas Range
Laundry Laundry Room, Inside
Exterior
Parking Features Garage
Garage Spaces 3.0
Total Parking Spaces 3
Building
Lot Description Sidewalks, Landscaped
Story 2
Lot Size Range 1-3999 SF
Sewer Public Sewer
Water Public
Level or Stories 2 Story
Others
Monthly Total Fees $22
Miscellaneous Elevators/Stairclimber
Acceptable Financing Conventional, Submit
Listing Terms Conventional, Submit
Special Listing Condition Standard


1420 Kettner Blvd, Suite 100, Diego, CA, 92101, United States



