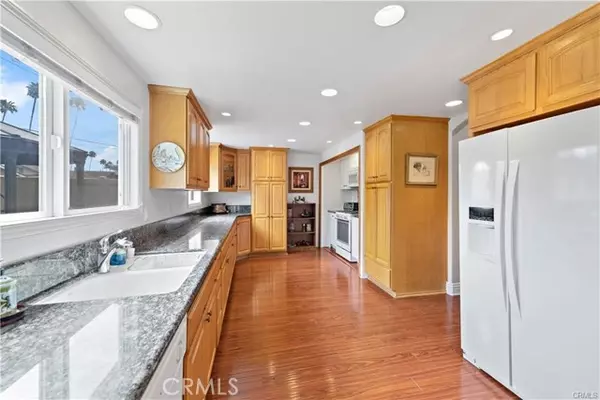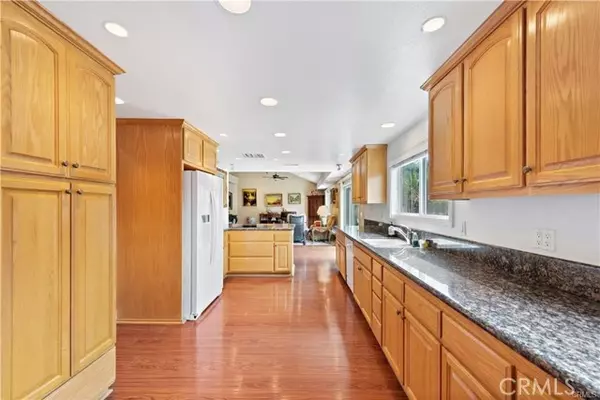REQUEST A TOUR If you would like to see this home without being there in person, select the "Virtual Tour" option and your agent will contact you to discuss available opportunities.
In-PersonVirtual Tour

$ 5,500
4 Beds
4 Baths
2,849 SqFt
$ 5,500
4 Beds
4 Baths
2,849 SqFt
Key Details
Property Type Single Family Home
Sub Type Detached
Listing Status Pending
Purchase Type For Rent
Square Footage 2,849 sqft
MLS Listing ID PW24236059
Bedrooms 4
Full Baths 3
Half Baths 1
Property Description
Impressive custom built home with no expenses spared. Open the doors to cathedral ceilings over 15 feet high with a flow from front to back. The Massive master suite on the ground floor has its own bonus office room attached, a beautiful walk in closet and a walk in shower with 6 heads.....Light just streams into the house with the east/west sun exposure and the soaring ceilings. This could be an ADA compliant space. Kitchen is a true cooks delight with plenty of storage and counter space and a place to dine. Separate laundry room. AND there is a surprise separate suite with its own separate entrance, kitchenette, bathroom and bedroom. The back yard is tranquil and beautifully maintained. Complete privacy and a place to retreat from the day. This cul de sac location is surrounded by well cared for remodeled homes and the street leads right to the neighborhood park. Rare to have such a flowing one story with all the charm and elegance under one roof.
Impressive custom built home with no expenses spared. Open the doors to cathedral ceilings over 15 feet high with a flow from front to back. The Massive master suite on the ground floor has its own bonus office room attached, a beautiful walk in closet and a walk in shower with 6 heads.....Light just streams into the house with the east/west sun exposure and the soaring ceilings. This could be an ADA compliant space. Kitchen is a true cooks delight with plenty of storage and counter space and a place to dine. Separate laundry room. AND there is a surprise separate suite with its own separate entrance, kitchenette, bathroom and bedroom. The back yard is tranquil and beautifully maintained. Complete privacy and a place to retreat from the day. This cul de sac location is surrounded by well cared for remodeled homes and the street leads right to the neighborhood park. Rare to have such a flowing one story with all the charm and elegance under one roof.
Impressive custom built home with no expenses spared. Open the doors to cathedral ceilings over 15 feet high with a flow from front to back. The Massive master suite on the ground floor has its own bonus office room attached, a beautiful walk in closet and a walk in shower with 6 heads.....Light just streams into the house with the east/west sun exposure and the soaring ceilings. This could be an ADA compliant space. Kitchen is a true cooks delight with plenty of storage and counter space and a place to dine. Separate laundry room. AND there is a surprise separate suite with its own separate entrance, kitchenette, bathroom and bedroom. The back yard is tranquil and beautifully maintained. Complete privacy and a place to retreat from the day. This cul de sac location is surrounded by well cared for remodeled homes and the street leads right to the neighborhood park. Rare to have such a flowing one story with all the charm and elegance under one roof.
Location
State CA
County Orange
Area Oc - Costa Mesa (92626)
Zoning Assessor
Interior
Cooling Central Forced Air
Fireplaces Type FP in Family Room
Furnishings No
Exterior
Garage Spaces 2.0
Total Parking Spaces 2
Building
Lot Description Sidewalks
Story 1
Lot Size Range 4000-7499 SF
Sewer Sewer Connected
Level or Stories 1 Story
Others
Pets Allowed Allowed w/Restrictions

Listed by Sage Padilla • Torelli Realty

1420 Kettner Blvd, Suite 100, Diego, CA, 92101, United States








