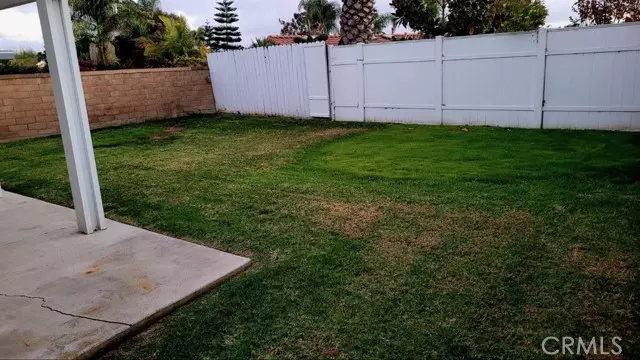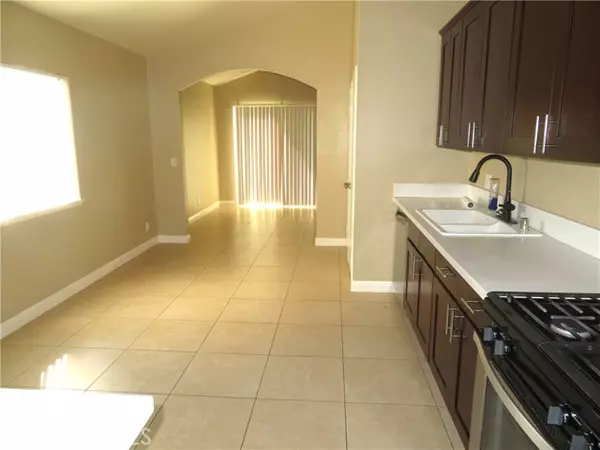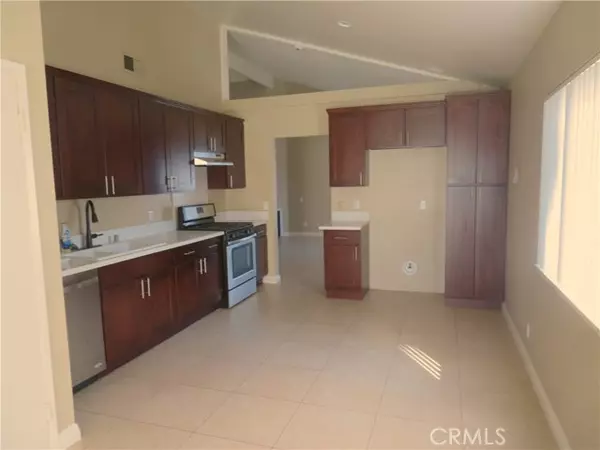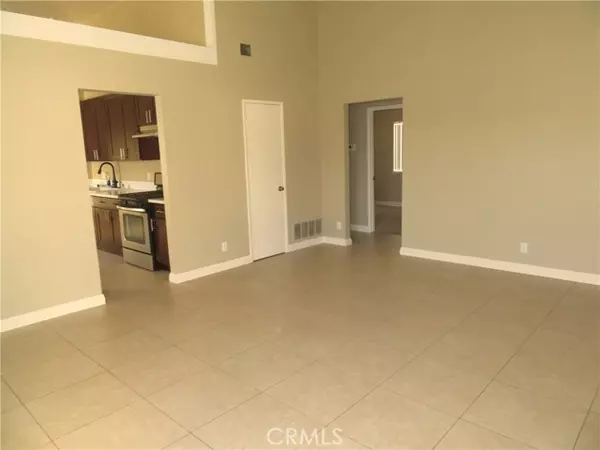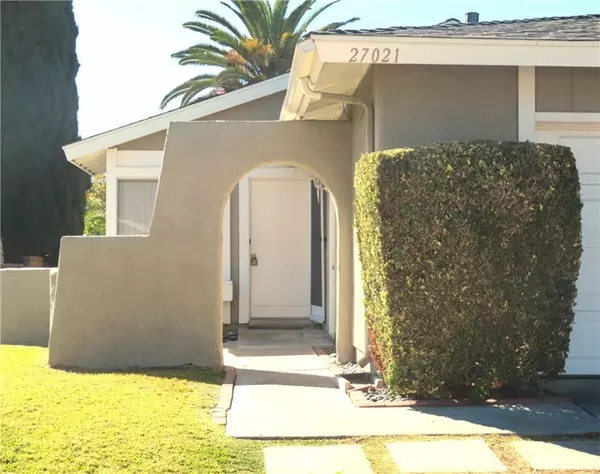REQUEST A TOUR If you would like to see this home without being there in person, select the "Virtual Tour" option and your agent will contact you to discuss available opportunities.
In-PersonVirtual Tour

$ 3,900
4 Beds
2 Baths
1,472 SqFt
$ 3,900
4 Beds
2 Baths
1,472 SqFt
Key Details
Property Type Single Family Home
Sub Type Detached
Listing Status Active
Purchase Type For Rent
Square Footage 1,472 sqft
MLS Listing ID OC24234459
Bedrooms 4
Full Baths 2
Property Description
4 bedroom home nestled on a quiet cul-de-sac. Elevated and private lot location with a spacious private back yard. Light, neutral paint throughout. Light and bright kitchen and living room is enhanced by a wilder elevated side yard. Living room has recessed lights, vaulted ceiling and a gas fireplace. Master bedroom has a sliding glass door, high ceiling and mirrored wardrobe closet doors. Both bathrooms have newer showers, bathroom fixtures including shower doors and fixtures. Light kitchen with updated cabinets, counters and stainless steel gas stovetop and dishwasher, recessed lighting. Small family/den/dining area opens to the kitchen. Upgraded- tall baseboard throughout the home. Backyard is large, (5,600), with an extra-large entertaining covered patio. New sliding glass doors, windows and carpeting will be installed prior to occupancy. Walking distance to the park, meandering greenbelt throughout the tract, short walk to Carl Hankey (K-8) school
4 bedroom home nestled on a quiet cul-de-sac. Elevated and private lot location with a spacious private back yard. Light, neutral paint throughout. Light and bright kitchen and living room is enhanced by a wilder elevated side yard. Living room has recessed lights, vaulted ceiling and a gas fireplace. Master bedroom has a sliding glass door, high ceiling and mirrored wardrobe closet doors. Both bathrooms have newer showers, bathroom fixtures including shower doors and fixtures. Light kitchen with updated cabinets, counters and stainless steel gas stovetop and dishwasher, recessed lighting. Small family/den/dining area opens to the kitchen. Upgraded- tall baseboard throughout the home. Backyard is large, (5,600), with an extra-large entertaining covered patio. New sliding glass doors, windows and carpeting will be installed prior to occupancy. Walking distance to the park, meandering greenbelt throughout the tract, short walk to Carl Hankey (K-8) school
4 bedroom home nestled on a quiet cul-de-sac. Elevated and private lot location with a spacious private back yard. Light, neutral paint throughout. Light and bright kitchen and living room is enhanced by a wilder elevated side yard. Living room has recessed lights, vaulted ceiling and a gas fireplace. Master bedroom has a sliding glass door, high ceiling and mirrored wardrobe closet doors. Both bathrooms have newer showers, bathroom fixtures including shower doors and fixtures. Light kitchen with updated cabinets, counters and stainless steel gas stovetop and dishwasher, recessed lighting. Small family/den/dining area opens to the kitchen. Upgraded- tall baseboard throughout the home. Backyard is large, (5,600), with an extra-large entertaining covered patio. New sliding glass doors, windows and carpeting will be installed prior to occupancy. Walking distance to the park, meandering greenbelt throughout the tract, short walk to Carl Hankey (K-8) school
Location
State CA
County Orange
Area Oc - Mission Viejo (92692)
Zoning Assessor
Interior
Cooling Central Forced Air
Flooring Carpet, Tile
Fireplaces Type FP in Living Room
Equipment Dishwasher, Disposal
Furnishings No
Laundry Closet Full Sized, Kitchen
Exterior
Garage Spaces 2.0
Roof Type Composition
Total Parking Spaces 2
Building
Lot Description Cul-De-Sac
Story 1
Lot Size Range 4000-7499 SF
Architectural Style Mediterranean/Spanish
Level or Stories 1 Story
Others
Pets Allowed Allowed w/Restrictions

Listed by Marvin Oishi • First Team Real Estate

1420 Kettner Blvd, Suite 100, Diego, CA, 92101, United States



