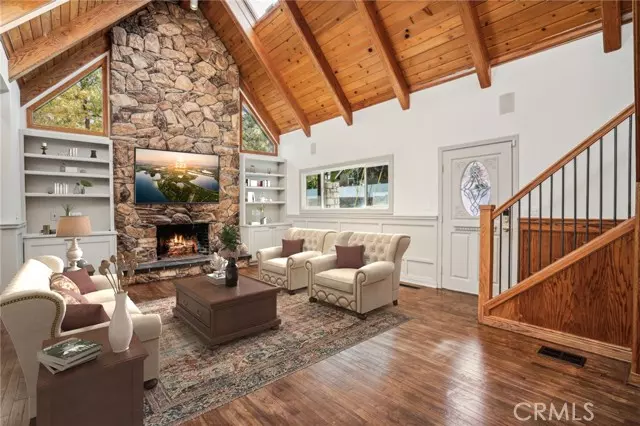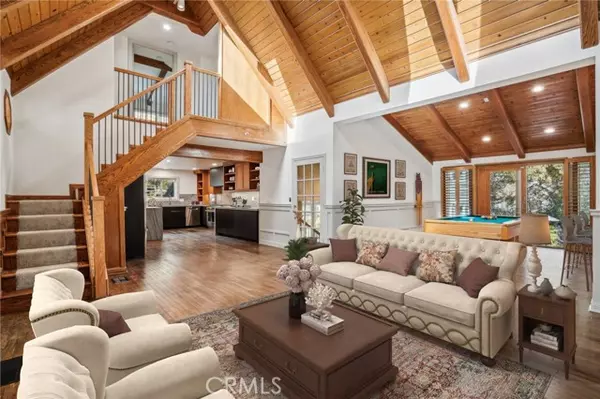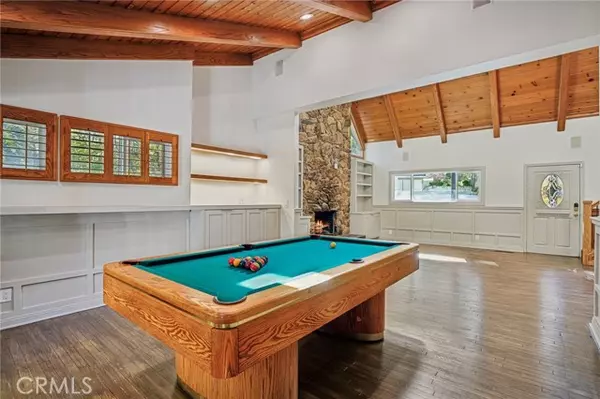
4 Beds
6 Baths
4,193 SqFt
4 Beds
6 Baths
4,193 SqFt
Key Details
Property Type Single Family Home
Sub Type Detached
Listing Status Active
Purchase Type For Sale
Square Footage 4,193 sqft
Price per Sqft $548
MLS Listing ID RW24235323
Style Detached
Bedrooms 4
Full Baths 6
Construction Status Updated/Remodeled
HOA Y/N No
Year Built 1968
Lot Size 9,520 Sqft
Acres 0.2185
Property Description
Tucked away in the coveted Tavern Bay neighborhood, this newly completed modern mountain lodge masterfully blends timeless elegance with understated luxury. Thoughtfully reimagined by a renowned designer, the home has never been lived in since its meticulous renovation, offering a pristine and almost-new living experience. Every detail has been carefully crafted to create an inviting retreat, from the expansive great room to the chef's kitchen, where entertaining flows effortlessly. Each bedroom is a private suite, with the master suite revealing hidden treasures, including a hidden walk-in closet and an elevator connecting directly to the indoor pool level. There, indulge in a saltwater pool and spa, unwind in the sauna, or savor selections from your wine cellars tasting area. Step outside to the oversized deck off the dining room, where views cascade into a flat, fenced yard perfect for relaxation or play. The granite stone terrace off the great room offers a built-in entertaining area and BBQ, ideal for hosting gatherings surrounded by the crisp mountain air. Just a short stroll to Tavern Bay Beach Club and the pristine shoreline of Lake Arrowhead, this home invites you to embrace an unparalleled lifestyle of sophistication and comfort.
Location
State CA
County San Bernardino
Area Lake Arrowhead (92352)
Zoning LA/RS-14M
Interior
Interior Features Beamed Ceilings, Granite Counters, Living Room Deck Attached, Track Lighting
Cooling Central Forced Air
Flooring Carpet, Tile, Wood
Fireplaces Type FP in Living Room, Electric, Gas
Equipment Dishwasher, Disposal, Microwave, Refrigerator, 6 Burner Stove, Gas Oven
Appliance Dishwasher, Disposal, Microwave, Refrigerator, 6 Burner Stove, Gas Oven
Laundry Garage
Exterior
Parking Features Garage
Garage Spaces 2.0
Fence Wrought Iron
Pool Below Ground, Private, Indoor
Utilities Available Electricity Connected, Natural Gas Connected, Sewer Connected, Water Connected
View Neighborhood, Trees/Woods
Roof Type Composition
Total Parking Spaces 4
Building
Lot Description Cul-De-Sac, National Forest
Story 3
Lot Size Range 7500-10889 SF
Sewer Public Sewer
Water Public
Architectural Style Contemporary, Custom Built, See Remarks, Traditional
Level or Stories 3 Story
Construction Status Updated/Remodeled
Others
Monthly Total Fees $77
Miscellaneous Elevators/Stairclimber
Acceptable Financing Cash, Conventional
Listing Terms Cash, Conventional
Special Listing Condition Standard


1420 Kettner Blvd, Suite 100, Diego, CA, 92101, United States








