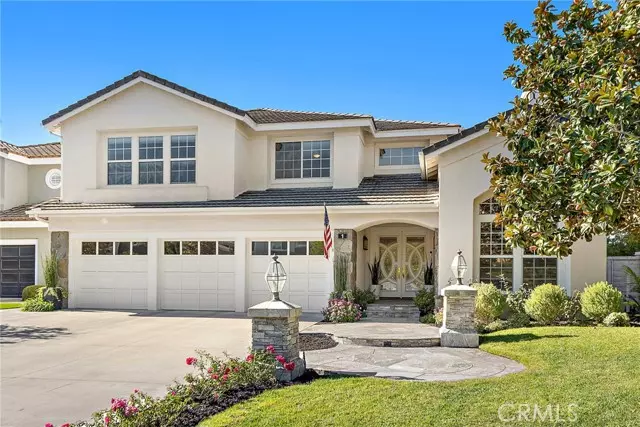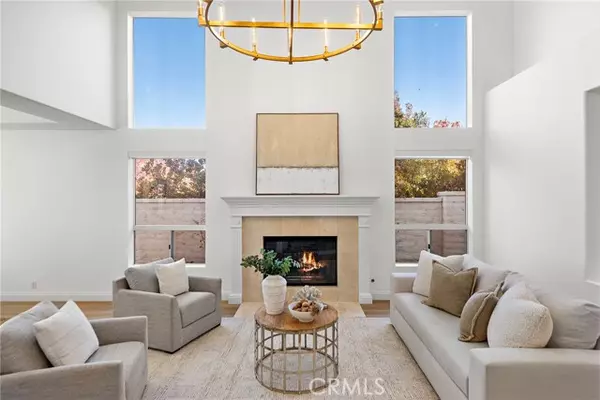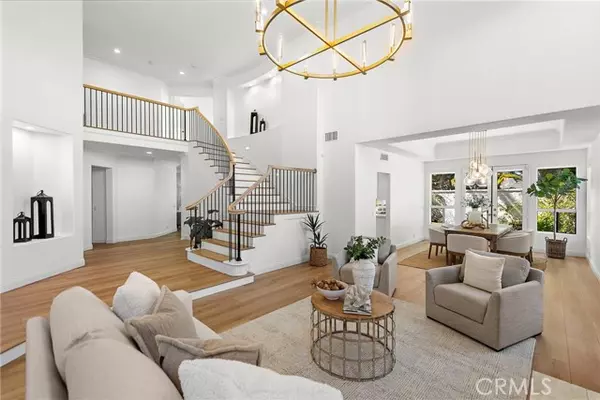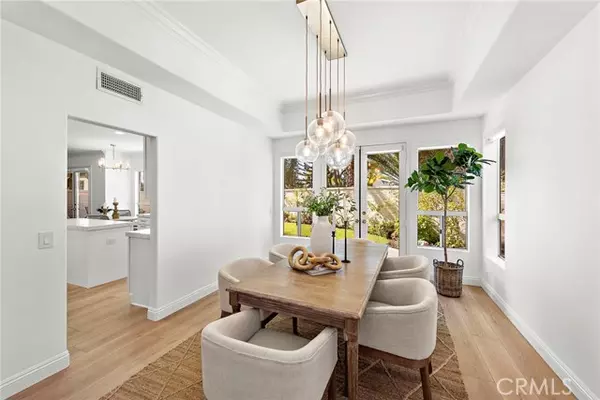
6 Beds
4 Baths
4,000 SqFt
6 Beds
4 Baths
4,000 SqFt
Key Details
Property Type Single Family Home
Sub Type Detached
Listing Status Pending
Purchase Type For Sale
Square Footage 4,000 sqft
Price per Sqft $587
MLS Listing ID OC24220267
Style Detached
Bedrooms 6
Full Baths 4
Construction Status Turnkey,Updated/Remodeled
HOA Fees $312/mo
HOA Y/N Yes
Year Built 1993
Lot Size 9,350 Sqft
Acres 0.2146
Property Description
Welcome to 1 Mountain Gate, a stunning 6-bedroom home in the coveted Hillsboro neighborhood of Coto de Caza. Nestled on a private cul-de-sac, this meticulously updated home boasts pride of ownership throughout. The light, bright open-concept floor plan features luxury LVP-flooring, soaring ceilings, a custom fireplace, and an upgraded staircase. The gourmet kitchen is a chef's dream, featuring a sleek design with white cabinetry, quartz countertops, and a custom walk-in pantry complete with a wine refrigerator. The kitchen seamlessly connects to a spacious family room and offers access to a tranquil backyard. The home features six spacious bedrooms; the sixth bedroom is currently used as an office without a closet. For added convenience, theres a private bathroom with a shower located just outside the office. The other downstairs bedroom has an en-suite bath with a shower. Upstairs you will find the primary bedroom with a luxurious remodeled ensuite bathroom with dual-sink vanity, custom shower and tub. The multi-use bonus room is currently used as an additional bedroom with endless possibilities currently with a spacious free-standing closet. The property is situated on a spacious pool-size lot, providing ample privacy and views of the surrounding hills. The oversized three-car garage has been epoxied, providing a clean and functional space. Enjoy access to world-class amenities Coto de Caza Golf and Racquet Club (optional memberships available), equestrian facilities, hiking trails, and more. With its unparalleled combination of sophistication, comfort, and outdoor living, this is truly a must-see property for those seeking the best of Coto de Caza!
Location
State CA
County Orange
Area Oc - Trabuco Canyon (92679)
Interior
Interior Features Recessed Lighting
Cooling Central Forced Air
Fireplaces Type FP in Family Room, FP in Living Room, Patio/Outdoors, Gas Starter
Equipment Dishwasher, Disposal, Microwave, Refrigerator, Double Oven, Gas Stove, Vented Exhaust Fan
Appliance Dishwasher, Disposal, Microwave, Refrigerator, Double Oven, Gas Stove, Vented Exhaust Fan
Laundry Laundry Room
Exterior
Exterior Feature Stucco
Parking Features Direct Garage Access, Garage
Garage Spaces 3.0
Community Features Horse Trails
Complex Features Horse Trails
Utilities Available Cable Available, Electricity Connected, Natural Gas Connected, Phone Available, Sewer Available, Water Connected
View Mountains/Hills
Roof Type Concrete
Total Parking Spaces 3
Building
Lot Description Corner Lot, Cul-De-Sac, Curbs, Sidewalks
Story 2
Lot Size Range 7500-10889 SF
Sewer Public Sewer
Water Public
Architectural Style Traditional
Level or Stories 2 Story
Construction Status Turnkey,Updated/Remodeled
Others
Monthly Total Fees $321
Miscellaneous Storm Drains
Acceptable Financing Cash, Conventional, Cash To New Loan
Listing Terms Cash, Conventional, Cash To New Loan
Special Listing Condition Standard


1420 Kettner Blvd, Suite 100, Diego, CA, 92101, United States








