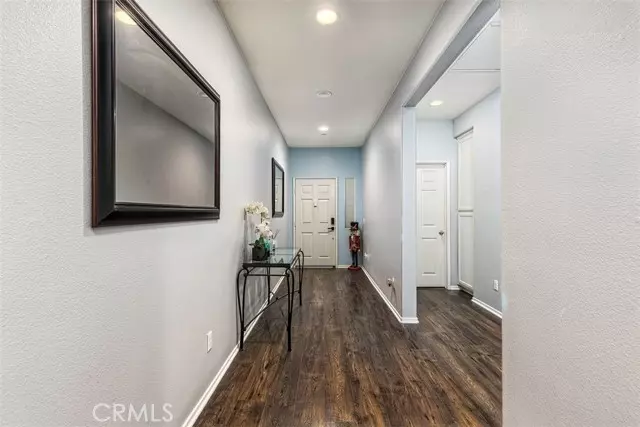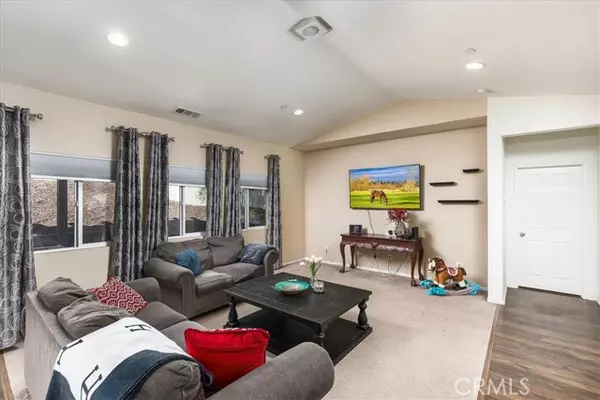
5 Beds
3 Baths
2,775 SqFt
5 Beds
3 Baths
2,775 SqFt
Key Details
Property Type Single Family Home
Sub Type Detached
Listing Status Active
Purchase Type For Sale
Square Footage 2,775 sqft
Price per Sqft $269
MLS Listing ID SW24227704
Style Detached
Bedrooms 5
Full Baths 3
HOA Y/N No
Year Built 2015
Lot Size 6,534 Sqft
Acres 0.15
Property Description
Welcome HOME! Beautiful two-story cul-de-sac home located in the desirable neighborhood of Alderwood community. This lovely home has five bedrooms and three full bathrooms. The main floor has a spacious primary suite with en suite bathroom, which includes an oversized shower; there are two additional bedrooms and full bathroom on the main level. One bedroom has double door entry and walk-in closet. The kitchen features beautiful white cabinetry, granite countertops, designer backsplash, island, and stainless steel appliances. The kitchen opens to a large dining area and spacious family room. Beautiful laminate wood flooring throughout the main level and wide hallways. Upstairs features: two bedrooms, one full bathroom, and large loft, perfect for an entertainment area or home office. Backyard has a spacious patio area and Alumawood patio cover. The front and back yards have low maintenance landscape. Home also includes BUILDER DESIGNED ACCESSIBLE FEATURES, including ACCESSIBLE RAMP to the front door and downstairs shower with EASY ROLL IN/ROLL OUT ABILITY. The home also comes with fire sprinklers, tankless water heater, and solar. Conveniently located close to the freeway, Loma Linda hospital, Costco, eateries, shopping, schools, and the Alderwood community park. NO HOA! DON'T MISS OUT ON THIS LOVELY HOME.
Location
State CA
County Riverside
Area Riv Cty-Murrieta (92563)
Interior
Interior Features Granite Counters
Heating Solar
Cooling Central Forced Air
Flooring Carpet, Tile
Equipment Dishwasher, Microwave, Trash Compactor, Gas Oven, Gas Range
Appliance Dishwasher, Microwave, Trash Compactor, Gas Oven, Gas Range
Laundry Laundry Room
Exterior
Parking Features Garage, Garage Door Opener
Garage Spaces 2.0
Fence Privacy, Vinyl
Roof Type Asphalt
Total Parking Spaces 2
Building
Lot Description Cul-De-Sac, Curbs, Sidewalks
Story 2
Lot Size Range 4000-7499 SF
Sewer Public Sewer
Water Public
Architectural Style Contemporary
Level or Stories 2 Story
Others
Monthly Total Fees $260
Acceptable Financing Cash, Conventional, FHA, VA, Cash To New Loan
Listing Terms Cash, Conventional, FHA, VA, Cash To New Loan
Special Listing Condition Standard


1420 Kettner Blvd, Suite 100, Diego, CA, 92101, United States








