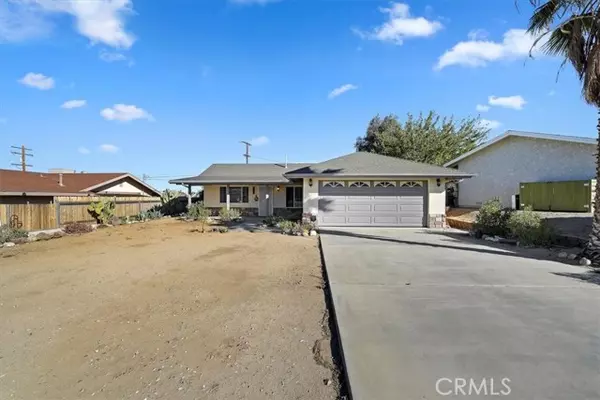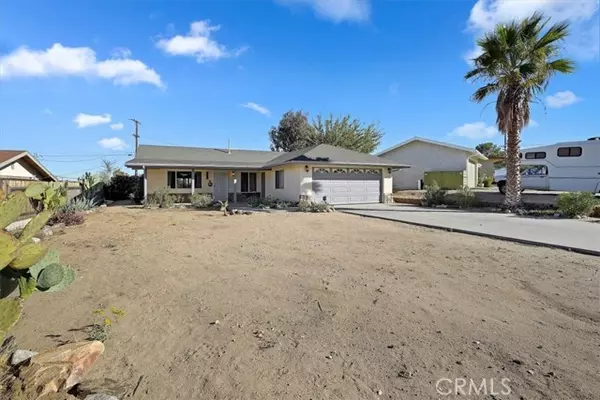
4 Beds
2 Baths
1,100 SqFt
4 Beds
2 Baths
1,100 SqFt
Key Details
Property Type Single Family Home
Sub Type Detached
Listing Status Active
Purchase Type For Sale
Square Footage 1,100 sqft
Price per Sqft $356
MLS Listing ID OC24232027
Style Detached
Bedrooms 4
Full Baths 2
Construction Status Additions/Alterations,Turnkey,Updated/Remodeled
HOA Y/N No
Year Built 2002
Lot Size 8,160 Sqft
Acres 0.1873
Property Description
Dont miss out on this stunning, move-in-ready home packed with updates and thoughtful features! Recently refreshed, this home includes recessed lighting, dimmer switches, modern ceiling fans with light kits, and upgraded outlets, some with USB ports. Enjoy a stylish kitchen with a Samsung stainless steel range, microwave, and dishwasher, plus new faucets, vanities, a garbage disposal, and a tankless water heater. The living room is pre-wired with HDMI, and the home is pre-wired for a security system. Energy-efficient double-pane windows, attic insulation, and updraft vents in the living room for evaporative cooling with closed windows, along with an air-conditioned primary bedroom, add comfort throughout. Outside, a beautiful 9x12 outbuilding with electricity awaits your creativityperfect for a workshop, artist studio, or guest room. An additional shed provides extra storage, and gates with alley access make it easy to store recreational vehicles. The fenced rear yard and partial block wall in front add privacy, while the covered patios offer sweeping town, sunset, and desert views. Call today to see this exceptional home!
Location
State CA
County San Bernardino
Area Yucca Valley (92284)
Interior
Interior Features Recessed Lighting
Heating Natural Gas
Cooling Central Forced Air, Swamp Cooler(s)
Equipment Dishwasher, Disposal, Microwave, Refrigerator, Washer, Gas Oven, Gas Range
Appliance Dishwasher, Disposal, Microwave, Refrigerator, Washer, Gas Oven, Gas Range
Laundry Garage
Exterior
Parking Features Garage - Two Door
Garage Spaces 2.0
Fence Chain Link, Wood
Community Features Horse Trails
Complex Features Horse Trails
Utilities Available Cable Available, Electricity Connected, Natural Gas Connected, Phone Available, Sewer Connected, Water Connected
View Mountains/Hills, Panoramic, Desert
Roof Type Shingle
Total Parking Spaces 2
Building
Lot Description Curbs, National Forest, Landscaped
Story 1
Lot Size Range 7500-10889 SF
Sewer Sewer Paid
Water Public
Level or Stories 1 Story
Construction Status Additions/Alterations,Turnkey,Updated/Remodeled
Others
Monthly Total Fees $151
Miscellaneous Rural
Acceptable Financing Cash, Conventional, Exchange, FHA, VA, Cash To New Loan, Submit
Listing Terms Cash, Conventional, Exchange, FHA, VA, Cash To New Loan, Submit
Special Listing Condition Standard


1420 Kettner Blvd, Suite 100, Diego, CA, 92101, United States








