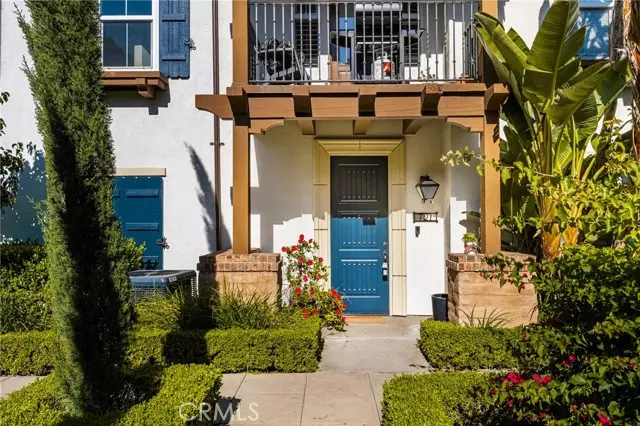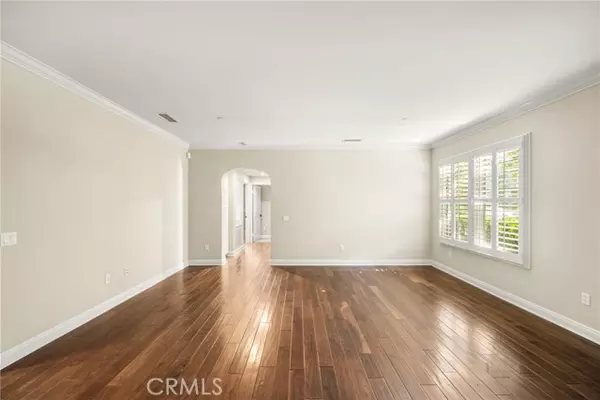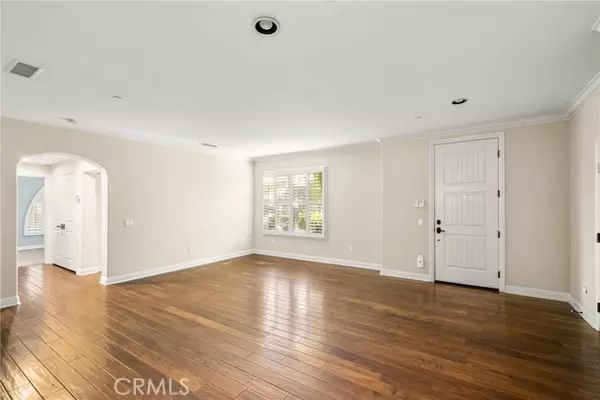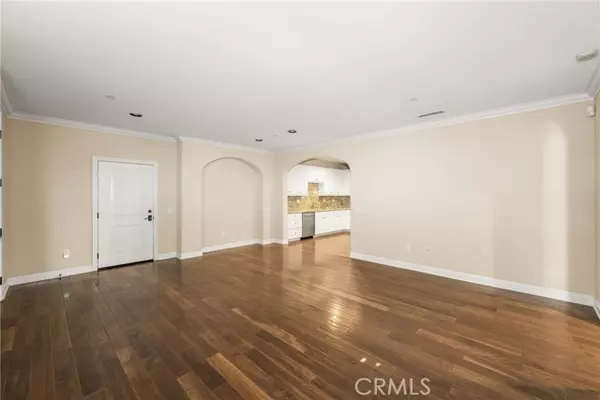
2 Beds
2 Baths
1,311 SqFt
2 Beds
2 Baths
1,311 SqFt
Key Details
Property Type Condo
Listing Status Active
Purchase Type For Sale
Square Footage 1,311 sqft
Price per Sqft $607
MLS Listing ID PW24230579
Style All Other Attached
Bedrooms 2
Full Baths 2
Construction Status Turnkey
HOA Fees $241/mo
HOA Y/N Yes
Year Built 2007
Property Description
Welcome to Colony Park Resort Community in The Historic Colony Park District where you can enjoy a community that has so many wonderful amenities. This lower-level end unit with an open floor plan offers 2 spacious bedrooms and 2 baths. Beautifully upgraded with rich wood flooring, custom color paint, crown molding, and tasteful dcor. The Gourmet kitchen offers white cabinetry, granite countertops with full back splash and stainless-steel appliances. The spacious primary bedroom with private patio and bathroom with dual vanities, separate shower and large soaking tub and huge walk-in closet offer a luxury style feeling. The guest bedroom has direct access to a private bathroom. Convenient inside laundry area and direct access to the oversized two car garage. Other great amenities included ceil fans, crown molding, custom shutters and tankless water heater. The community offers 3 resort style pools, with a covered pavilion, BBQ and firepit areas, exercise room, playground, dog park and additional green belt areas. All this is located close to fabulous restaurants, shopping, trending boutiques, art museums, nightlife and Historic Downtown Anaheim and Famous Anaheim Packing House.
Location
State CA
County Orange
Area Oc - Anaheim (92805)
Interior
Interior Features Granite Counters, Recessed Lighting
Cooling Central Forced Air
Flooring Wood
Equipment Dishwasher, Disposal, Dryer, Microwave, Refrigerator, Washer, Electric Oven, Freezer, Gas Stove
Appliance Dishwasher, Disposal, Dryer, Microwave, Refrigerator, Washer, Electric Oven, Freezer, Gas Stove
Laundry Closet Full Sized
Exterior
Exterior Feature Stucco
Parking Features Direct Garage Access, Garage
Garage Spaces 2.0
Pool Community/Common, Association
Roof Type Tile/Clay
Total Parking Spaces 2
Building
Lot Description Curbs, Sidewalks, Landscaped
Story 1
Sewer Public Sewer
Water Public
Architectural Style Mediterranean/Spanish, Traditional
Level or Stories 1 Story
Construction Status Turnkey
Others
Monthly Total Fees $272
Miscellaneous Suburban
Acceptable Financing Cash, Conventional, Cash To New Loan
Listing Terms Cash, Conventional, Cash To New Loan
Special Listing Condition Standard


1420 Kettner Blvd, Suite 100, Diego, CA, 92101, United States








