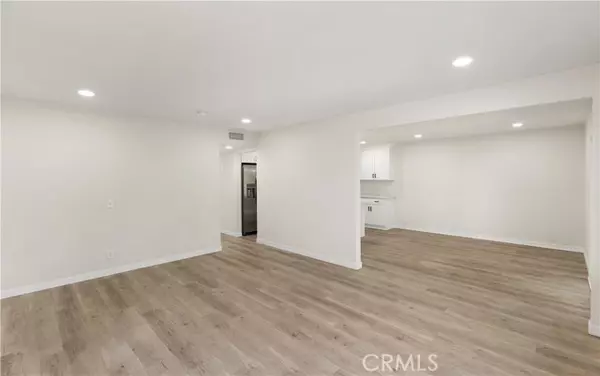
3 Beds
2 Baths
1,144 SqFt
3 Beds
2 Baths
1,144 SqFt
Key Details
Property Type Townhouse
Sub Type Townhome
Listing Status Pending
Purchase Type For Sale
Square Footage 1,144 sqft
Price per Sqft $743
MLS Listing ID PW24232460
Style Townhome
Bedrooms 3
Full Baths 2
Construction Status Turnkey
HOA Fees $325/mo
HOA Y/N Yes
Year Built 1970
Lot Size 2,161 Sqft
Acres 0.0496
Property Description
Welcome home to this brand new remodeled single story end unit situated in the desirable Tiburon community of Fountain Valley! As soon as you enter you are greeted with a spacious and open-concept living room featuring recently installed vinyl plank flooring, recessed lighting, and plenty of natural light. Your completely remodeled kitchen boasts new stainless steel appliances, white cabinets, new granite countertops, and a breakfast bar that opens to the dining area perfect for entertaining. Your primary bedroom with en-suite bathroom features a brand new bathroom with a shower in tub, new fixtures, and a custom vanity. The two secondary bedrooms share a guest bathroom off the main hallway and each includes their own closet with white sliding doors. Adjacent to the living room is your enclosed and private patio with plenty of space to relax and unwind. Directly connected to your patio is a convenient 2-car garage with laundry hook-ups, providing both storage space and practicality. Located in the sought-after Tiburon community, residents have access to five large pools, two clubhouses, two parks, and expansive greenbelts with paved sidewalks. Conveniently situated near the 405 freeway and nearby shopping centers, this home offers easy access to everyday conveniences, entertainment options, and a variety of dining choices. This home will not last so don't miss your chance to make this your own!
Location
State CA
County Orange
Area Oc - Fountain Valley (92708)
Interior
Interior Features Granite Counters, Recessed Lighting
Cooling Central Forced Air
Flooring Laminate
Equipment Dishwasher, Disposal, Microwave, Refrigerator, Electric Oven
Appliance Dishwasher, Disposal, Microwave, Refrigerator, Electric Oven
Laundry Garage
Exterior
Garage Spaces 2.0
Fence Wood
Pool Association
Utilities Available Electricity Connected, Sewer Connected, Water Connected
View Neighborhood
Roof Type Tile/Clay
Total Parking Spaces 2
Building
Lot Description Sidewalks
Story 1
Lot Size Range 1-3999 SF
Sewer Public Sewer
Water Public
Level or Stories 1 Story
Construction Status Turnkey
Others
Monthly Total Fees $356
Miscellaneous Suburban
Acceptable Financing Cash, Conventional, Cash To New Loan
Listing Terms Cash, Conventional, Cash To New Loan
Special Listing Condition Standard


1420 Kettner Blvd, Suite 100, Diego, CA, 92101, United States








