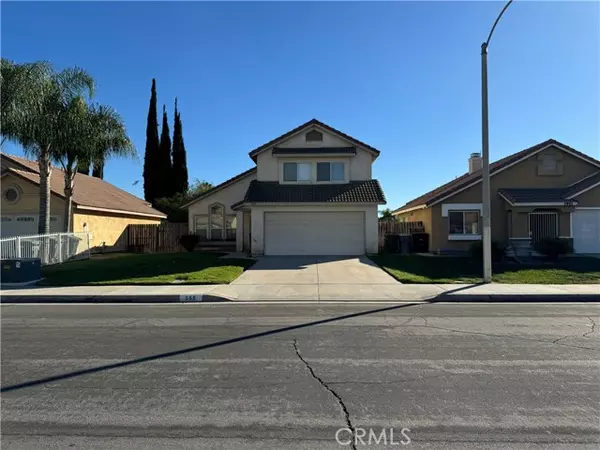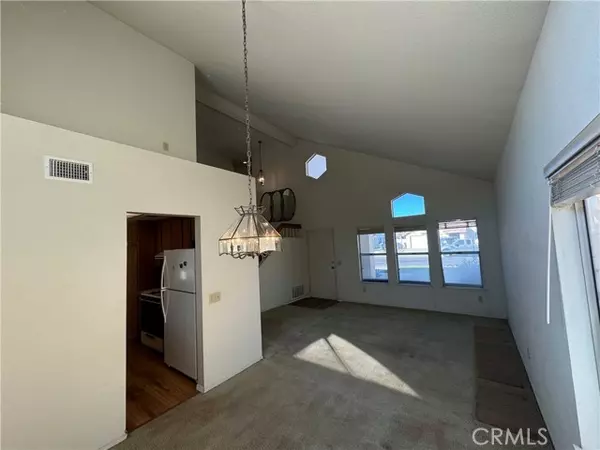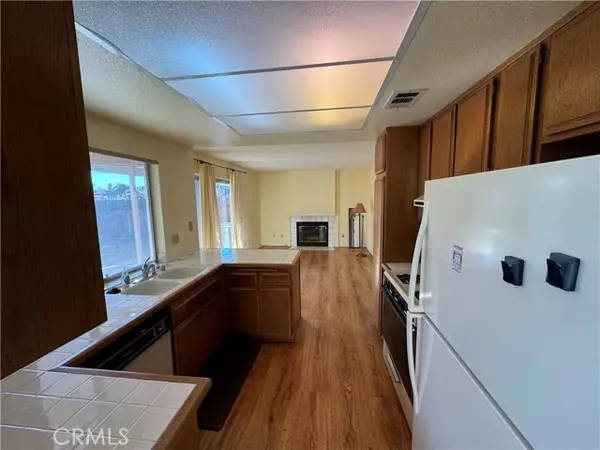
3 Beds
3 Baths
1,407 SqFt
3 Beds
3 Baths
1,407 SqFt
Key Details
Property Type Single Family Home
Sub Type Detached
Listing Status Pending
Purchase Type For Sale
Square Footage 1,407 sqft
Price per Sqft $341
MLS Listing ID CV24230943
Style Detached
Bedrooms 3
Full Baths 2
Half Baths 1
Construction Status Turnkey
HOA Y/N No
Year Built 1990
Lot Size 4,356 Sqft
Acres 0.1
Property Description
Welcome to 355 Aurora Dr., Perris, CA 92571! This beautiful three-bedroom, two-and-a-half-bathroom home spans 1,407 square feet and has been meticulously cared for by the original owner since 1988a true testament to pride of ownership. Updated and move-in ready, this property combines comfort, convenience, and charm. Key features include: New Central Heating and Air Conditioning: Recently upgraded for year-round comfort. Remodeled Bathrooms: The downstairs half bath boasts new flooring, vanity, and faucets, with fresh flooring in the upstairs hall bath as well. Cozy Fireplace: Enjoy the warmth of a wood-burning gas fireplace in the living room on chilly evenings. Formal Dining and Living Rooms: Ideal spaces for hosting gatherings and entertaining. Spacious Backyard with Patio and Misting System: A generously sized backyard with a covered patio and misting system makes outdoor entertaining comfortable, even on hot summer days. Included Appliances: Refrigerator, washer, and dryer are all included in the sale. Conveniently located near shopping, award-winning restaurants, and freeway access, this home offers both comfort and accessibility. This wonderful home is a must-see and is sure to sell fastdont miss your chance to make it yours! In the process of canceling current escrow
Location
State CA
County Riverside
Area Riv Cty-Perris (92571)
Interior
Interior Features Copper Plumbing Full, Copper Plumbing Partial
Cooling Central Forced Air
Flooring Laminate, Linoleum/Vinyl, Tile
Fireplaces Type FP in Family Room, FP in Living Room, Gas
Equipment Dishwasher, Disposal, Dryer, Gas Oven, Gas Stove, Gas Range
Appliance Dishwasher, Disposal, Dryer, Gas Oven, Gas Stove, Gas Range
Laundry Garage
Exterior
Exterior Feature Stucco, Concrete, Ducts Prof Air-Sealed, Glass
Parking Features Direct Garage Access, Garage
Garage Spaces 2.0
Fence Wood
Utilities Available Cable Available, Electricity Connected, Natural Gas Connected, Phone Available, Sewer Connected, Water Connected
View Mountains/Hills, Neighborhood
Roof Type Tile/Clay
Total Parking Spaces 2
Building
Story 2
Lot Size Range 4000-7499 SF
Sewer Public Sewer
Architectural Style Contemporary
Level or Stories 2 Story
Construction Status Turnkey
Others
Monthly Total Fees $7
Miscellaneous Foothills
Acceptable Financing Cash, Conventional, FHA
Listing Terms Cash, Conventional, FHA
Special Listing Condition Standard


1420 Kettner Blvd, Suite 100, Diego, CA, 92101, United States








