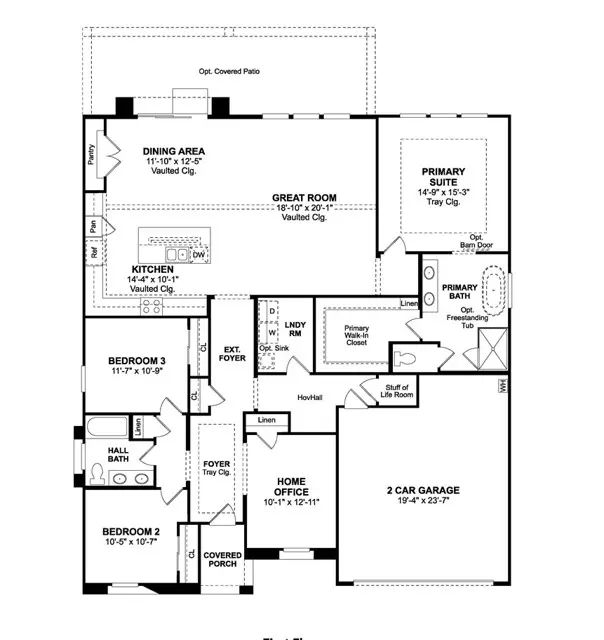
3 Beds
2 Baths
2,127 SqFt
3 Beds
2 Baths
2,127 SqFt
Key Details
Property Type Single Family Home
Sub Type Detached
Listing Status Active
Purchase Type For Sale
Square Footage 2,127 sqft
Price per Sqft $258
MLS Listing ID SW24214000
Style Detached
Bedrooms 3
Full Baths 2
Construction Status Under Construction
HOA Fees $141/mo
HOA Y/N Yes
Year Built 2024
Lot Size 6,900 Sqft
Acres 0.1584
Property Description
Welcome to Westview Estates by K. Hovnanian Homes, featuring the spacious Amadora plan. This thoughtfully designed home offers 3 bedrooms, 2 bathrooms, and a home office, perfect for modern living. The kitchen shines with Loft-inspired interior selections, showcasing elegant white cabinets with floating shelves, steel gray granite countertops, and brushed satin fixtures. The standout Owner's Suite provides a peaceful retreat, complete with a generous walk-in closet and a spa-like bathroom featuring a dual vanity, walk-in shower, and freestanding soaking tub. Luxury vinyl plank flooring enhances the living areas, while plush carpeting adds comfort to the bedrooms, blending style and functionality. ***Prices subject to change, photos may be of a model home or virtually staged, actual home will vary.
Location
State CA
County Los Angeles
Area Lancaster (93536)
Interior
Interior Features Granite Counters, Pantry, Recessed Lighting
Cooling Central Forced Air, Energy Star
Flooring Carpet, Laminate, Tile
Equipment Dishwasher, Disposal, Microwave, Double Oven, Self Cleaning Oven
Appliance Dishwasher, Disposal, Microwave, Double Oven, Self Cleaning Oven
Laundry Laundry Room, Inside
Exterior
Exterior Feature Stucco, Concrete, Frame
Parking Features Direct Garage Access, Garage Door Opener
Garage Spaces 2.0
Fence Vinyl
Utilities Available Cable Connected, Electricity Connected, Sewer Connected, Water Connected
View Mountains/Hills
Roof Type Concrete,Tile/Clay
Total Parking Spaces 2
Building
Lot Description Sidewalks
Story 1
Lot Size Range 4000-7499 SF
Sewer Public Sewer
Water Private
Architectural Style Mediterranean/Spanish
Level or Stories 1 Story
New Construction Yes
Construction Status Under Construction
Others
Monthly Total Fees $141
Acceptable Financing Cash, Conventional, FHA, VA
Listing Terms Cash, Conventional, FHA, VA
Special Listing Condition Standard


1420 Kettner Blvd, Suite 100, Diego, CA, 92101, United States



