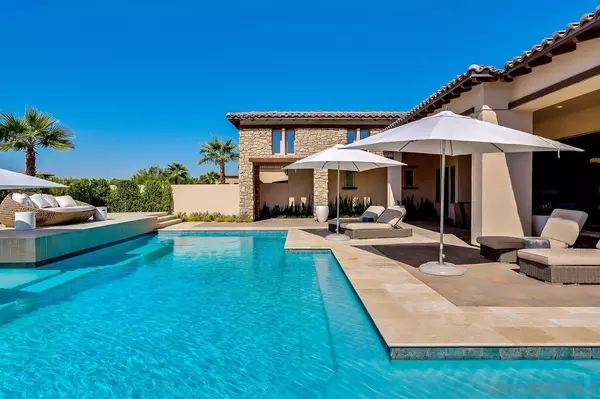
4 Beds
5 Baths
4,154 SqFt
4 Beds
5 Baths
4,154 SqFt
Key Details
Property Type Single Family Home
Sub Type Detached
Listing Status Active
Purchase Type For Sale
Square Footage 4,154 sqft
Price per Sqft $672
MLS Listing ID 240026065
Style Detached
Bedrooms 4
Full Baths 4
Half Baths 1
Construction Status Turnkey
HOA Fees $575/mo
HOA Y/N Yes
Year Built 2018
Property Description
Smart-enabled and eco-conscious, this home comes equipped with 25-SOLAR PANELS, 2-Tesla battery backup power walls, tankless water system, Halo 5 whole house water filtration system, smart phone controlled AC unit in garage, Reverse osmosis system in kitchen w/insta-hot & cold faucet, smart phone controlled Lutron shades, Sonos system throughout entire indoor/outdoor living areas, 3-Baybay garage with built in shelving.
Location
State CA
County Riverside
Area Riv Cty-La Quinta (92253)
Building/Complex Name Griffin Ranch
Rooms
Family Room 30x30
Master Bedroom 20x20
Bedroom 2 20x20
Bedroom 3 13x11
Bedroom 4 13x11
Living Room 20x30
Dining Room 15x7
Kitchen 18x7
Interior
Interior Features Built-Ins, Ceiling Fan, Kitchen Island, Open Floor Plan, Pantry, Storage Space
Heating Natural Gas
Cooling Central Forced Air
Flooring Tile
Fireplaces Number 2
Fireplaces Type FP in Family Room, FP in Living Room
Equipment Dishwasher, Disposal, Garage Door Opener, Microwave, Pool/Spa/Equipment, Refrigerator, Solar Panels, Double Oven, Ice Maker, Barbecue, Built-In, Gas Cooking
Steps No
Appliance Dishwasher, Disposal, Garage Door Opener, Microwave, Pool/Spa/Equipment, Refrigerator, Solar Panels, Double Oven, Ice Maker, Barbecue, Built-In, Gas Cooking
Laundry Laundry Room
Exterior
Exterior Feature Stucco
Parking Features Attached, Direct Garage Access, Garage, Garage - Front Entry, Garage Door Opener
Garage Spaces 2.0
Fence Full, Gate
Pool Below Ground, Private, Heated, Saltwater
Community Features Tennis Courts, Clubhouse/Rec Room, Exercise Room, Gated Community, Pet Restrictions, Pool, Recreation Area
Complex Features Tennis Courts, Clubhouse/Rec Room, Exercise Room, Gated Community, Pet Restrictions, Pool, Recreation Area
Utilities Available Cable Available, Sewer Connected, Water Connected
View Mountains/Hills
Roof Type Tile/Clay
Total Parking Spaces 6
Building
Lot Description Cul-De-Sac, Street Paved, Landscaped
Story 1
Lot Size Range .25 to .5 AC
Sewer Sewer Connected
Water Meter on Property
Level or Stories 1 Story
Construction Status Turnkey
Others
Ownership Fee Simple
Monthly Total Fees $575
Acceptable Financing Cash, Conventional
Listing Terms Cash, Conventional
Pets Allowed Allowed w/Restrictions


1420 Kettner Blvd, Suite 100, Diego, CA, 92101, United States








