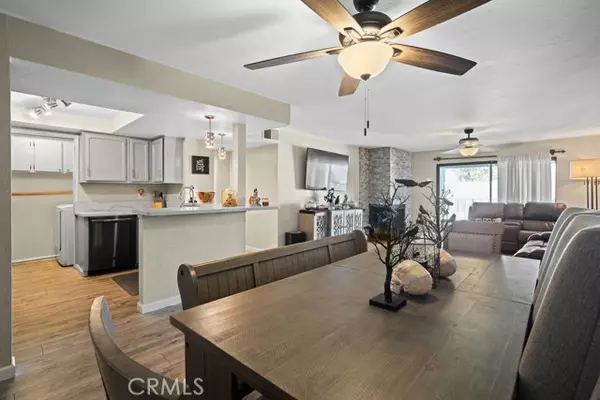
2 Beds
2 Baths
1,188 SqFt
2 Beds
2 Baths
1,188 SqFt
Key Details
Property Type Condo
Listing Status Contingent
Purchase Type For Sale
Square Footage 1,188 sqft
Price per Sqft $353
MLS Listing ID IG24225633
Style All Other Attached
Bedrooms 2
Full Baths 2
Construction Status Turnkey
HOA Fees $475/mo
HOA Y/N Yes
Year Built 1980
Lot Size 1,200 Sqft
Acres 0.0275
Property Description
New Reduction! Don't miss this opportunity.. must see 238 E Fern Ave, Unit #209 an end unit just moments from downtown Redlands! This spacious 2-bedroom, 2-bathroom Fernwood condo spans 1,188 square feet and combines comfort with convenience. Enjoy two covered parking spaces, a large storage unit, easy elevator access, and an in-unit laundry room for ultimate ease. The open floor plan is bright and inviting, with upgrades that enhance both style and function. Newer laminate flooring graces the kitchen and family room, while both bathrooms feature updated stone surfaces. The kitchen is beautifully designed with light grey cabinets and quartz countertops, adding a modern touch. Ceiling fans through out with updated lighting to finish this Home. Cozy up by the living room fireplace, which showcases a striking stone facade, or step out onto the large balcony to enjoy a breath of fresh air. This unit sits in a prime location within the complex, offering close proximity to community amenities and entry. Residents enjoy a gated community entrance, pool, spa, tennis courts, and a gym everything you need for a vibrant lifestyle! Don't miss out on the chance to make this exceptional property your new home!
Location
State CA
County San Bernardino
Area Riv Cty-Redlands (92373)
Interior
Interior Features Balcony, Living Room Balcony, Pantry, Track Lighting
Cooling Central Forced Air
Flooring Carpet, Laminate
Fireplaces Type FP in Family Room, Gas
Equipment Dishwasher, Microwave, Refrigerator, 6 Burner Stove, Gas Range
Appliance Dishwasher, Microwave, Refrigerator, 6 Burner Stove, Gas Range
Laundry Kitchen, Laundry Room, Inside
Exterior
Parking Features Assigned
Pool Below Ground, Community/Common, Association, Heated
Utilities Available Cable Available, Electricity Available, Natural Gas Available, Phone Available, Sewer Available, Water Available
View Mountains/Hills, Peek-A-Boo
Total Parking Spaces 2
Building
Lot Description Curbs, Sidewalks, Landscaped
Story 1
Lot Size Range 1-3999 SF
Sewer Sewer Paid
Water Public
Level or Stories 1 Story
Construction Status Turnkey
Others
Monthly Total Fees $526
Miscellaneous Elevators/Stairclimber
Acceptable Financing Submit
Listing Terms Submit
Special Listing Condition Standard


1420 Kettner Blvd, Suite 100, Diego, CA, 92101, United States








