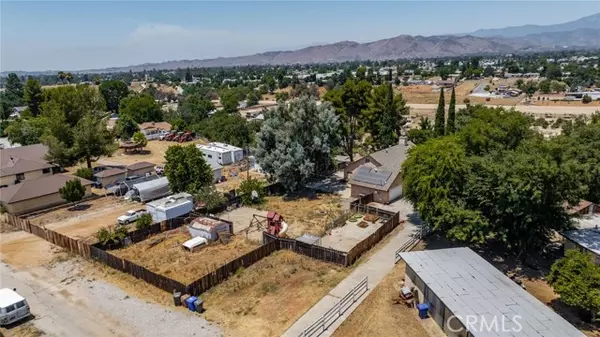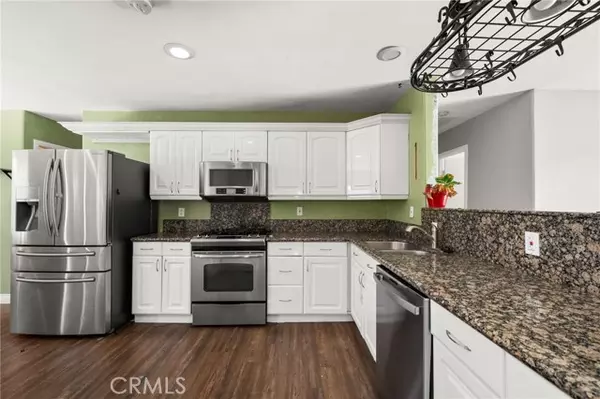
5 Beds
3 Baths
2,992 SqFt
5 Beds
3 Baths
2,992 SqFt
Key Details
Property Type Single Family Home
Sub Type Detached
Listing Status Active
Purchase Type For Sale
Square Footage 2,992 sqft
Price per Sqft $200
MLS Listing ID IG24225528
Style Detached
Bedrooms 5
Full Baths 3
HOA Y/N No
Year Built 1996
Lot Size 0.589 Acres
Acres 0.5888
Property Description
OPPORTUNITY AWAITS - This is a Hill-Top Home on a GIANT 25.650 LOT with INCREDIBLE VIEWS of the Mountains & Surrounding Hills...AND This is PERFECT for the Extra Large FAMILY Needing PLENTY of SPACE with 2 Separate Living Area's -or- Rent the Downstairs Unit or have your In-Home Office/Business * * HORSE PROPERTY and has ROOM for all of your TOYS!! This is a SPLIT LEVEL HOME offering 2992sqft with 5 Bedrooms and 3 Bathrooms * * The Main Level is approx 2300sqft with 3 LARGE Bedrooms & 2 Bathrooms * * REMODELED Kitchen with WHITE Cabinetry, GRANITE SLAB Counters, STAINLESS STEEL Appliance Package and In-Kitchen Dining Area * * EXTRA Large Living Room with HIGH Pitched Ceilings, Fireplace, BEAUTIFUL Luxury Vinyl Flooring Throughout and PICTURE Windows to Enjoy the Serene VIEWS * * FORMAL DINING ROOM * * Spacious Master Bedroom with HIGH CEILINGS, Mirrored Wardrobes and Master Bathroom with His & Her Sinks and Walk-In Shower * * TWO Additional Nicely Appointed Bedrooms * * ADDITIONAL Downstairs Living Area (could be a 2nd Unit if you added a Kitchenette) is approx 680sqft with LARGE Living Room, 1 Bedroom, 1 Bathroom and a Den/Office (possible 5th bedroom) * * GIANT FLAT LOT of 25,650sqft with Large Patio, Basketball Court, Playset, RV/Boat Parking, Plenty of Room for Horses, Toys or Build Your Custom Pool * * TWO CAR GARAGE * * UPGRADES Throughout Include Luxury Vinyl Flooring, WHOLE HOUSE FAN, Solar Package, Remodeled Kitchen with GRANITE Tops, DESIGNER FIXTURES, Ceiling Fans, Recessed Lighting, and MUCH MORE * * Indoor Laundry Room * Two Separate ways to Access the Home, from Ave G or California Place via Harmony Ln off Ave H * * Close to Schools, Shopping, Dining, Parks and EZ Freeway Access * * SUBMIT ALL OFFERS!!
Location
State CA
County San Bernardino
Area Riv Cty-Yucaipa (92399)
Interior
Interior Features Granite Counters, Pantry, Recessed Lighting
Cooling Central Forced Air
Flooring Carpet, Laminate, Tile
Fireplaces Type FP in Family Room
Equipment Dishwasher, Disposal, Refrigerator, Gas Oven, Gas Range
Appliance Dishwasher, Disposal, Refrigerator, Gas Oven, Gas Range
Laundry Laundry Room, Inside
Exterior
Exterior Feature Stucco
Parking Features Direct Garage Access
Garage Spaces 2.0
Fence Fair Condition, Wood
Community Features Horse Trails
Complex Features Horse Trails
Utilities Available Electricity Connected, Natural Gas Connected, Sewer Connected, Water Connected
View Mountains/Hills, City Lights
Roof Type Composition
Total Parking Spaces 6
Building
Story 1
Sewer Public Sewer
Water Public
Architectural Style Modern, Ranch
Level or Stories 1 Story
Others
Miscellaneous Horse Allowed,Horse Facilities,Foothills,Rural
Acceptable Financing Cash, Conventional, VA, Cash To New Loan
Listing Terms Cash, Conventional, VA, Cash To New Loan
Special Listing Condition Standard


1420 Kettner Blvd, Suite 100, Diego, CA, 92101, United States








