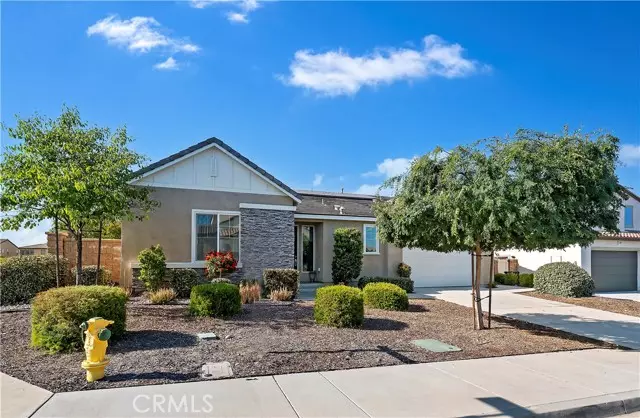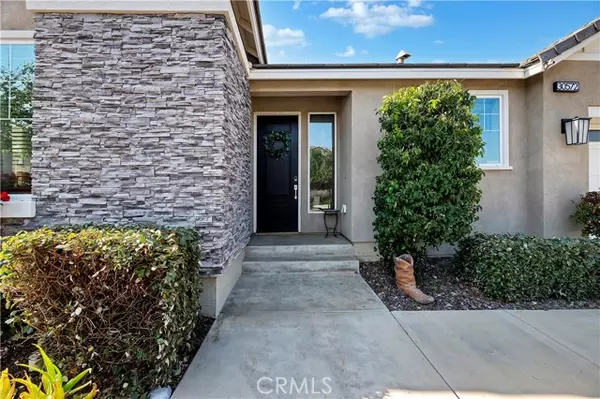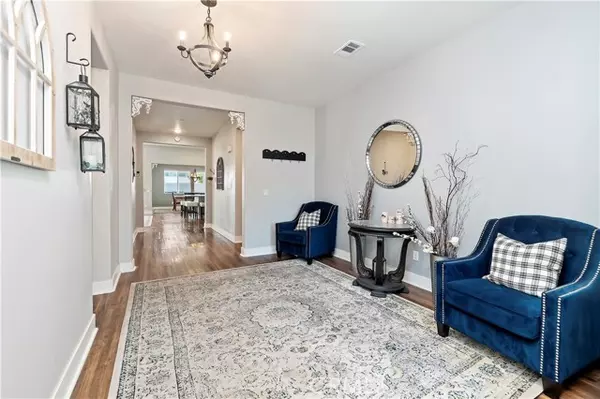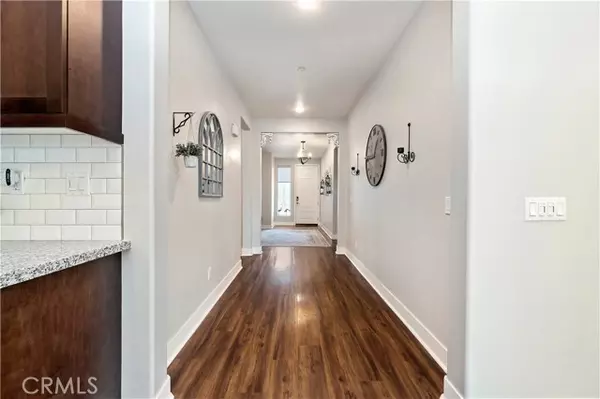
4 Beds
3 Baths
2,811 SqFt
4 Beds
3 Baths
2,811 SqFt
Key Details
Property Type Single Family Home
Sub Type Detached
Listing Status Pending
Purchase Type For Sale
Square Footage 2,811 sqft
Price per Sqft $261
MLS Listing ID SW24221774
Style Detached
Bedrooms 4
Full Baths 2
Half Baths 1
HOA Fees $120/mo
HOA Y/N Yes
Year Built 2018
Lot Size 8,276 Sqft
Acres 0.19
Property Description
NEW PRICE Alert!!! Welcome to this beautiful home in the highly sought-after Spencer's Crossing. Perfectly timed to meet your real estate goals, this single story, open concept home boast incredible curb appeal on a corner lot. This home even has beautiful stained glass in various windows, pre-wired Christmas light package valued at 6k, and a 3-Panel patio sliding door. Inside, you'll find stunning LVP flooring and a GOURMET KITCHEN with a WOW factor island. This custom home is packed with modern upgrades, including a master bathroom with stone countertops, tile flooring and dual vanities. The oversized laundry room features built-in shelves for added storage. Entertain your guests effortlessly with a back sliding door that seamlessly extends the indoor living space to a covered patio in the backyard. Additional features include a dedicated dog run, pre-wired for an above the ground spa, and two pergolas for relaxing in the shade during hot summer months. Don't miss out on this lovely home in a vibrant community with excellent amenities at various locations such as The Club house, The Oasis, the many sports parks & trails. Top-rated schools with amazing local Sports teams nearby & shops.
Location
State CA
County Riverside
Area Riv Cty-Murrieta (92563)
Interior
Interior Features Pantry
Heating Solar
Cooling Central Forced Air, Whole House Fan
Flooring Linoleum/Vinyl, Tile
Equipment Dishwasher, Disposal, Microwave, Solar Panels, Convection Oven, Double Oven
Appliance Dishwasher, Disposal, Microwave, Solar Panels, Convection Oven, Double Oven
Laundry Laundry Room
Exterior
Exterior Feature Brick, Stucco
Parking Features Garage
Garage Spaces 3.0
Fence Vinyl
Pool Community/Common, Association
Utilities Available Electricity Available, Electricity Connected, Natural Gas Available, Sewer Available, Water Available, Water Connected
View N/K, Neighborhood
Total Parking Spaces 3
Building
Lot Description Corner Lot, Curbs
Story 1
Lot Size Range 7500-10889 SF
Sewer Public Sewer
Water Public
Level or Stories 1 Story
Others
Monthly Total Fees $459
Acceptable Financing Cash, Conventional, FHA, VA, Cash To New Loan, Submit
Listing Terms Cash, Conventional, FHA, VA, Cash To New Loan, Submit
Special Listing Condition Standard


1420 Kettner Blvd, Suite 100, Diego, CA, 92101, United States








