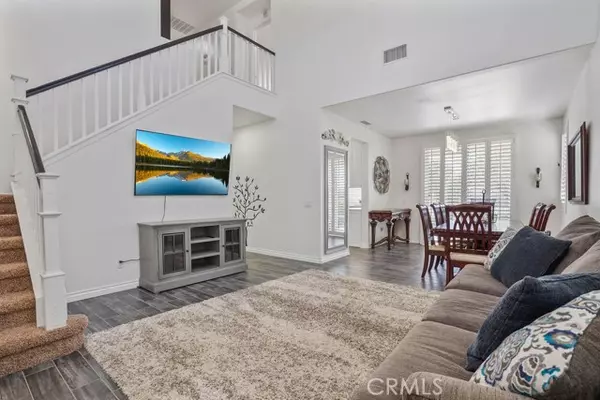4 Beds
3 Baths
2,253 SqFt
4 Beds
3 Baths
2,253 SqFt
Key Details
Property Type Single Family Home
Sub Type Detached
Listing Status Active
Purchase Type For Sale
Square Footage 2,253 sqft
Price per Sqft $279
MLS Listing ID CV24214765
Style Detached
Bedrooms 4
Full Baths 3
Construction Status Additions/Alterations,Turnkey,Updated/Remodeled
HOA Fees $83/mo
HOA Y/N Yes
Year Built 2004
Lot Size 5,434 Sqft
Acres 0.1247
Property Description
Welcome to Chapman Heights, nestled in the foothills of Yucaipa. This 1,000-acre master-planned community offers more than 255 acres of preserved open space with miles of multi-use trails, a dog park, a tot lot playground, and a splash pad. This remodeled two-story home offers a modern floor plan. The first level contains a living and dining area with vaulted ceilings and natural lighting. The kitchen has been renovated, including a large island with cabinets, a farmhouse sink with counter seating, and a walk-in pantry. Also, on this level, you will find a spacious family room with a ledger stone-accented fireplace and a media niche, a remodeled bath, and access to the three-car tandem garage, which could create a downstairs bedroom. The upper level contains a primary suite with an en suite bathroom with dual vanities, a tub, a separate shower, three additional bedrooms, and a hall bath. Other interior features include window shutters, ceiling fans, and custom lighting. The exterior features a freshly painted exterior, plenty of parking on the concrete drive, a covered porch with a double-door entry, and a patio area. Ideal location near the Yucaipa Regional Park, the Zanjo Park Trailhead, the Yucaipa Valley Golf Club, and Oak Glen! Hurry, this home will sell fast!
Location
State CA
County San Bernardino
Area Riv Cty-Yucaipa (92399)
Interior
Interior Features Pantry, Recessed Lighting, Unfurnished
Heating Natural Gas
Cooling Central Forced Air, Electric
Flooring Carpet, Tile
Fireplaces Type FP in Family Room, Fire Pit, Gas
Equipment Dishwasher, Microwave
Appliance Dishwasher, Microwave
Laundry Laundry Room, Inside
Exterior
Exterior Feature Stucco, Wood, Concrete, Frame, Glass
Parking Features Tandem, Direct Garage Access, Garage, Garage - Single Door
Garage Spaces 3.0
Fence Wrought Iron, Wood
Utilities Available Cable Available, Electricity Connected, Natural Gas Connected, Phone Available, Underground Utilities, Sewer Connected, Water Connected
View Mountains/Hills, Neighborhood
Roof Type Tile/Clay,Flat Tile
Total Parking Spaces 5
Building
Lot Description Cul-De-Sac, Curbs, Sidewalks, Sprinklers In Front, Sprinklers In Rear
Story 2
Lot Size Range 4000-7499 SF
Sewer Public Sewer
Water Public
Architectural Style See Remarks
Level or Stories 2 Story
Construction Status Additions/Alterations,Turnkey,Updated/Remodeled
Others
Monthly Total Fees $276
Miscellaneous Gutters,Suburban
Acceptable Financing Cash, Conventional, Exchange, FHA, VA, Submit
Listing Terms Cash, Conventional, Exchange, FHA, VA, Submit
Special Listing Condition Standard

1420 Kettner Blvd, Suite 100, Diego, CA, 92101, United States








