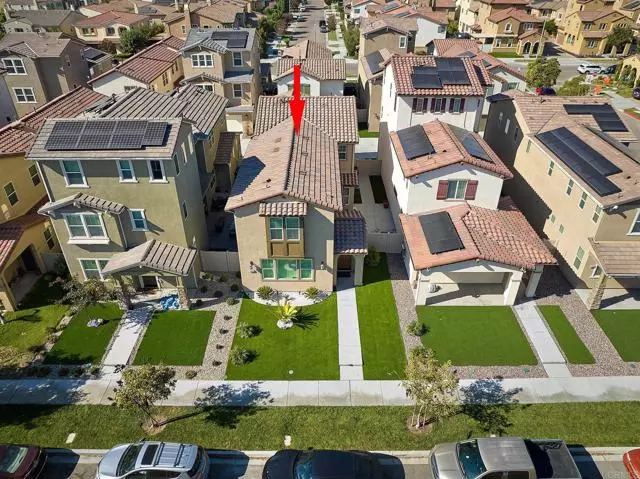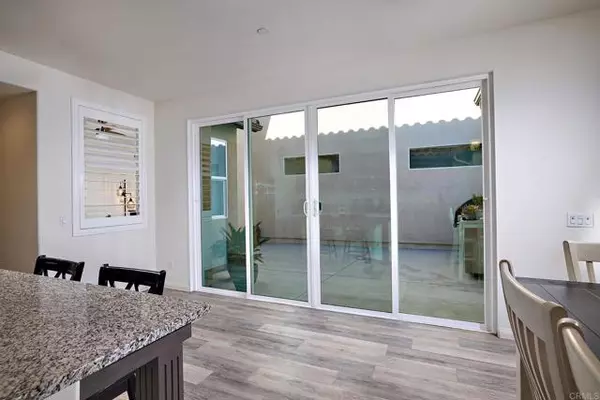
4 Beds
3 Baths
2,323 SqFt
4 Beds
3 Baths
2,323 SqFt
OPEN HOUSE
Sat Oct 19, 12:00pm - 3:00pm
Sun Oct 20, 1:00pm - 4:00pm
Key Details
Property Type Single Family Home
Sub Type Detached
Listing Status Active
Purchase Type For Sale
Square Footage 2,323 sqft
Price per Sqft $408
MLS Listing ID NDP2409169
Style Detached
Bedrooms 4
Full Baths 3
HOA Fees $62/mo
HOA Y/N Yes
Year Built 2021
Lot Size 3,290 Sqft
Acres 0.0755
Property Description
Be one of the first to see this gorgeous home in the Village of Montecito - 3 years new. Welcome to this light & bright open floor plan with a great room spanning the first floor! Generous family room, dining room, kitchen, bedroom, full bathroom and storage all on the first floor. Open up your sliding glass doors to enjoy inside/outside living when entertaining family and friends on the main level of living. Your private side yard includes room to BBQ, throw a ball, add a fire pit with patio chairs and tables and more. On the second floor, you will find 3 more bedrooms including your huge primary bedroom plus your bathroom suite with dual vanities/sinks, bathtub and shower. As well, enjoy a well lit loft to watch all your favorite movies, shows & sports games. Your new home includes a plethora of upgrades by the home seller including soft close cabinetry in the kitchen and primary bath, surround sound in the great room and loft, rooms pre-wired for ceiling fans, vinyl flooring, plantation shutters in the great room and primary bedroom, dual sheer shades on most other windows, recessed lighting throughout downstairs and turf in front yard & side yard along with a variety of Palm trees. Low HOA with a plethora of community amenities including pools, gym, clubhouse, meeting room, Bocce ball, parks, BBQ, biking trails and more. Walk to multiple parks, elementary school and more. Close to high school, mall and college.
Location
State CA
County San Diego
Area Chula Vista (91913)
Zoning R1: Single
Interior
Cooling Central Forced Air
Laundry Laundry Room
Exterior
Garage Spaces 2.0
Pool Community/Common
View Neighborhood
Total Parking Spaces 2
Building
Lot Description Curbs, Sidewalks
Story 2
Lot Size Range 1-3999 SF
Sewer Public Sewer
Level or Stories 2 Story
Schools
Middle Schools Sweetwater Union High School District
High Schools Sweetwater Union High School District
Others
Monthly Total Fees $529
Miscellaneous Suburban
Acceptable Financing Cash, Conventional, FHA, VA
Listing Terms Cash, Conventional, FHA, VA
Special Listing Condition Standard


1420 Kettner Blvd, Suite 100, Diego, CA, 92101, United States








