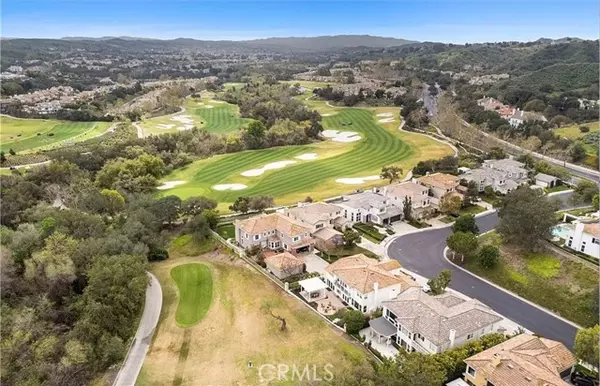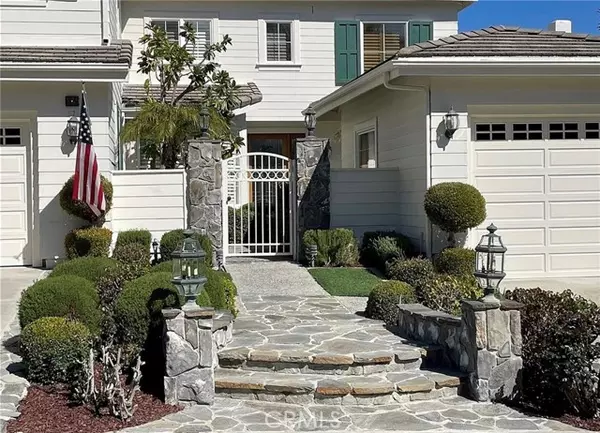
5 Beds
5 Baths
3,482 SqFt
5 Beds
5 Baths
3,482 SqFt
Key Details
Property Type Single Family Home
Sub Type Detached
Listing Status Active
Purchase Type For Rent
Square Footage 3,482 sqft
MLS Listing ID OC24212147
Bedrooms 5
Full Baths 4
Half Baths 1
Property Description
Are you seeking a stunning golf course estate home? Look no further than this beautifully designed property in the prestigious, gated community of Coto de Caza. Situated on a quiet, single-loaded street, this luxurious home sits on a large lot with panoramic views of the mountains, golf course, and the Clubhouse. Upon entering the grand foyer, with its soaring 20+ foot ceilings, you're welcomed by magnificent custom windows, a formal living room with new luxury vinyl flooring, a cozy fireplace, and a separate dining room. The gourmet kitchen boasts a recipe desk, a breakfast nook with scenic golf course views, and opens to a spacious family room, complete with another fireplace and French doors leading to the backyard. The main floor also offers a bedroom with built-ins and an en-suite bathroom, currently being utilized as a home office. Retreat upstairs to the oversized, luxurious master suite featuring a soaking tub, separate shower, expansive his-and-hers walk-in closets, and large windows that flood the space with natural light, offering endless views of the mountains and golf course. The upper level also includes three additional bedrooms, one with an en-suite bathroom, providing ample space for family and guests. Step outside to your own private oasis through three sets of French doors. The stunning backyard is the perfect spot to unwind, complete with a spa, built-in BBQ, and surrounded by mature landscaping on a secluded lot. This 3,482 sqft home includes a 3-car garage, offering plenty of storage and parking. Experience all that Coto de Caza has to offer with world-class amenities including a private country club with membership options, two championship golf courses, an equestrian center, racquet club, pickleball courts, hiking, biking, horse trails, and award-winning schools. This home is a rare gem, offering a one-of-a-kind living experience and an exceptional lifestyle.
Location
State CA
County Orange
Area Oc - Trabuco Canyon (92679)
Zoning Public Rec
Interior
Cooling Central Forced Air
Flooring Carpet, Linoleum/Vinyl, Tile
Fireplaces Type FP in Family Room, FP in Living Room
Equipment Dishwasher, Microwave, Refrigerator
Laundry Laundry Room
Exterior
Exterior Feature Stucco
Garage Spaces 3.0
Community Features Horse Trails
Complex Features Horse Trails
Total Parking Spaces 3
Building
Story 2
Lot Size Range 4000-7499 SF
Level or Stories 2 Story
Others
Pets Allowed Allowed w/Restrictions


1420 Kettner Blvd, Suite 100, Diego, CA, 92101, United States








