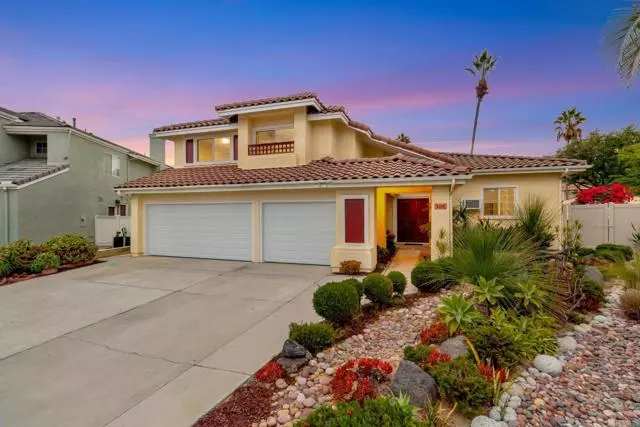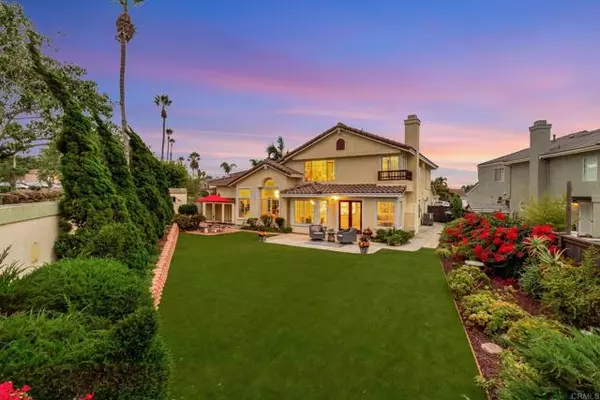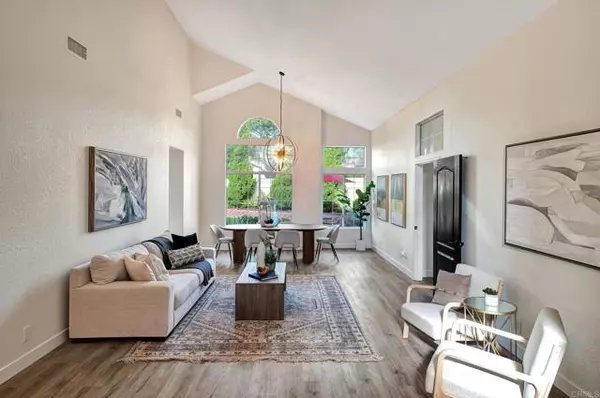
5 Beds
4 Baths
2,909 SqFt
5 Beds
4 Baths
2,909 SqFt
OPEN HOUSE
Fri Oct 18, 2:00pm - 6:00pm
Sat Oct 19, 11:00am - 3:00pm
Sun Oct 20, 11:00am - 3:00pm
Key Details
Property Type Single Family Home
Sub Type Detached
Listing Status Active
Purchase Type For Sale
Square Footage 2,909 sqft
Price per Sqft $412
MLS Listing ID PTP2406357
Style Detached
Bedrooms 5
Full Baths 4
HOA Y/N No
Year Built 1990
Lot Size 8,629 Sqft
Acres 0.1981
Property Description
Gorgeous remodeled and upgrade home with a permitted attached casita with its' own private entrance, kitchenette, separate living/dining area, huge bedroom and oversized bath with walk in shower. This stunning home, with NO HOA & NO MELLO ROOS is located on a cul-de-sac East of the I-805 & features soaring cathedral ceilings, dramatic curved staircase, remodeled kitchen/baths, fresh paint, leased solar, new laminate flooring throughout and so much more. Downstairs you will find a beautiful living room, dining room, kitchen, dinette, family room with gas fireplace, the casita PLUS another additional downstairs bedroom and full bath. A chef's dream come true, the sophisticated kitchen features quartz counter tops, new stainless steel appliances and designer inspired paint and accessories! Upstairs, the oversized primary suite is sure to impress with a retreat, vaulted ceilings, walk-in closet and huge on suite bath with double sinks, beautiful soaking tub and separate shower! You will also find two more bedrooms upstairs and another beautifully upgraded hall bath, also with double sinks. Imagine entertaining in the huge backyard with drought tolerant plants, storage shed and brand new low maintenance turf that will keep this yard picture perfect for years to come! No need to ever worry about parking with a three car garage and lots of extra driveway parking! No detail has been overlooked in this remarkable home. Come live the dream!
Location
State CA
County San Diego
Area Chula Vista (91911)
Zoning R-1:SINGLE
Interior
Interior Features Recessed Lighting, Two Story Ceilings
Cooling Central Forced Air
Flooring Laminate
Fireplaces Type FP in Family Room, Gas
Equipment Dishwasher, Disposal, Microwave, Gas Stove
Appliance Dishwasher, Disposal, Microwave, Gas Stove
Laundry Laundry Room, Inside
Exterior
Garage Spaces 3.0
Fence Excellent Condition, Stucco Wall, Vinyl
Total Parking Spaces 6
Building
Lot Description Cul-De-Sac, Curbs, Sidewalks
Story 2
Lot Size Range 7500-10889 SF
Sewer Public Sewer
Level or Stories 2 Story
Schools
Middle Schools Sweetwater Union High School District
High Schools Sweetwater Union High School District
Others
Miscellaneous Gutters,Storm Drains,Suburban
Acceptable Financing Cash, Conventional, FHA, VA
Listing Terms Cash, Conventional, FHA, VA
Special Listing Condition Standard


1420 Kettner Blvd, Suite 100, Diego, CA, 92101, United States








