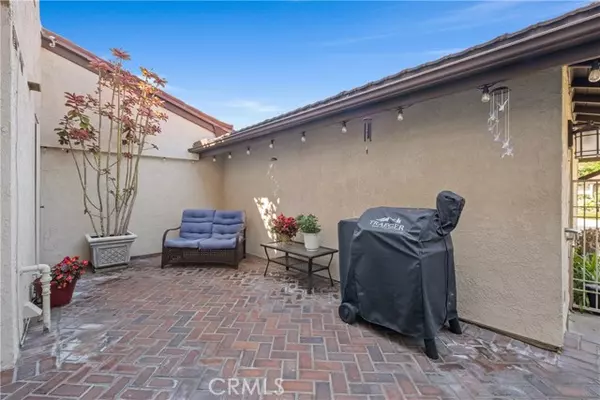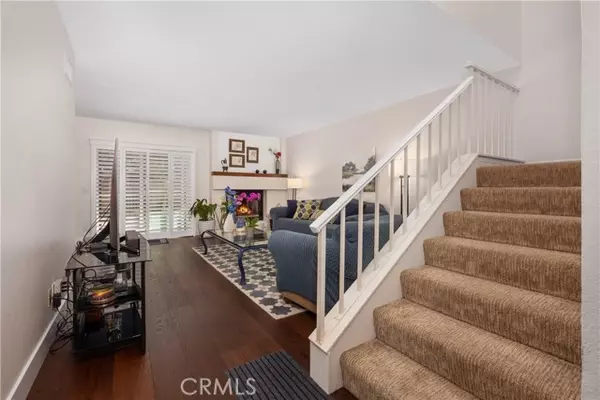
3 Beds
3 Baths
1,711 SqFt
3 Beds
3 Baths
1,711 SqFt
OPEN HOUSE
Sat Oct 19, 2:00pm - 6:00pm
Sun Oct 20, 2:00pm - 6:00pm
Key Details
Property Type Condo
Listing Status Active
Purchase Type For Sale
Square Footage 1,711 sqft
Price per Sqft $642
MLS Listing ID LG24193026
Style All Other Attached
Bedrooms 3
Full Baths 2
Half Baths 1
Construction Status Turnkey,Updated/Remodeled
HOA Fees $413/mo
HOA Y/N Yes
Year Built 1986
Property Description
Luxurious upgrades await you in this end-unit home in Dana Points coveted Seaside Villas Community in an interior, quiet location near Sycamore Creek Trail! Welcoming you outside is a gated garden with brick pavers that invite you to step inside. Adding character to the impressive layout is the combination of wide plank laminate, tile, and LVP that cascades underfoot. Unwind around the striking fireplace with gas logs in the living room or savor meals in the chandelier-lit dining area. Energy-efficient windows and glass doors with plantation shutters and custom blinds give you ample natural light and serene outdoor views. Steps away, the remodeled kitchen highlights stainless steel appliances, gleaming countertops with natural stone backsplash, and soft-closing cabinetry and cabinet organizers. Updated light fixtures and recessed lighting continue into the well-sized bedrooms, each graced with custom-built closet organizers. Ultimate convenience is yours in the gorgeous primary suite, adjoined by a chic ensuite showcasing a jetted soaking tub, a twin vanity, and a custom walk-in shower with dual showerheads. Landscaped flowers and foliage welcome you outside to a gated garden with a pergola-covered rear patio, creating a peaceful atmosphere as you relax in the private backyard. Bonus features include a newer A/C, laundry room, and an attached two-car garage. Two community pools, two spas, a beautiful clubhouse, and a playground are moments away.
Location
State CA
County Orange
Area Oc - Dana Point (92629)
Interior
Interior Features Granite Counters, Recessed Lighting
Cooling Central Forced Air
Flooring Laminate, Linoleum/Vinyl, Tile
Fireplaces Type FP in Living Room, Gas
Equipment Dishwasher, Microwave, Water Softener, Gas Oven, Gas Stove
Appliance Dishwasher, Microwave, Water Softener, Gas Oven, Gas Stove
Laundry Laundry Room, Inside
Exterior
Exterior Feature Stucco
Garage Garage, Garage - Single Door, Garage Door Opener
Garage Spaces 2.0
Pool Below Ground, Association, Heated
Utilities Available Cable Connected, Electricity Connected, Natural Gas Connected, Phone Available, Sewer Connected, Water Connected
View Neighborhood
Roof Type Metal
Total Parking Spaces 2
Building
Lot Description Curbs, Sidewalks, Landscaped, Sprinklers In Front
Story 2
Sewer Public Sewer
Water Public
Architectural Style Mediterranean/Spanish
Level or Stories 2 Story
Construction Status Turnkey,Updated/Remodeled
Others
Monthly Total Fees $535
Miscellaneous Gutters,Storm Drains,Suburban
Acceptable Financing Cash, Conventional, Cash To New Loan, Submit
Listing Terms Cash, Conventional, Cash To New Loan, Submit
Special Listing Condition Standard


1420 Kettner Blvd, Suite 100, Diego, CA, 92101, United States








