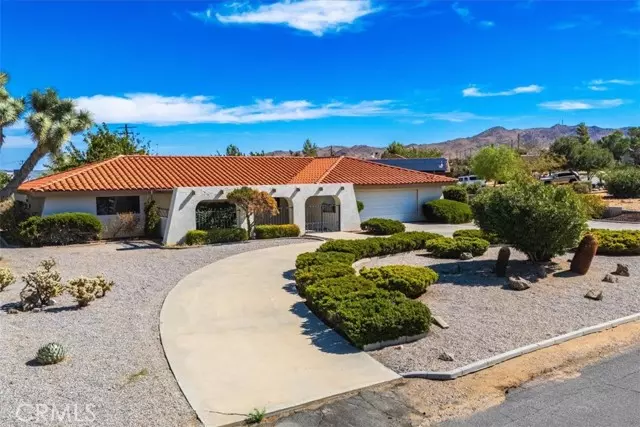
2 Beds
2 Baths
1,822 SqFt
2 Beds
2 Baths
1,822 SqFt
Key Details
Property Type Single Family Home
Sub Type Detached
Listing Status Active
Purchase Type For Sale
Square Footage 1,822 sqft
Price per Sqft $219
MLS Listing ID JT24210076
Style Detached
Bedrooms 2
Full Baths 2
HOA Y/N No
Year Built 1986
Lot Size 0.582 Acres
Acres 0.5817
Property Description
Charming Spanish-style home located in the desirable Sky Harbor neighborhood. This two-bedroom, two-bathroom property offers a flexible layout, with a private family room featuring a wood-burning fireplace that could easily be converted into a third bedroom. The home boasts vaulted ceilings, a ducted evaporative cooler, central air, and a two-car garage with laundry hookups and built-in storage. The spacious kitchen includes ceramic tile countertops, an electric cooktop, a Jenn-Air double oven, and a stainless steel refrigerator. The master suite features dual sinks, and a separate shower and commode. You'll find plenty of storage throughout the home with built-in cabinets and large closets. Relax in the sunroom, which includes a sauna, while still leaving plenty of space for lounging or activities. Outside, enjoy a fully fenced backyard with mature landscaping, large shade trees, and a clay tile roof. The covered, gated front patio adds to the home's Spanish charm, while the U-shaped pull-through driveway provides ample parking, including room for an RV or extra vehicles on the side of the home. With stunning mountain views and a tranquil setting, this home is a must-see for those seeking comfort and charm.
Location
State CA
County San Bernardino
Area Yucca Valley (92284)
Interior
Cooling Central Forced Air
Fireplaces Type FP in Family Room
Laundry Garage
Exterior
Garage Spaces 2.0
View Mountains/Hills, Desert
Total Parking Spaces 2
Building
Story 1
Sewer Unknown
Water Public
Level or Stories 1 Story
Others
Monthly Total Fees $65
Miscellaneous Rural
Acceptable Financing Cash, Conventional, FHA, VA
Listing Terms Cash, Conventional, FHA, VA
Special Listing Condition Standard


1420 Kettner Blvd, Suite 100, Diego, CA, 92101, United States








