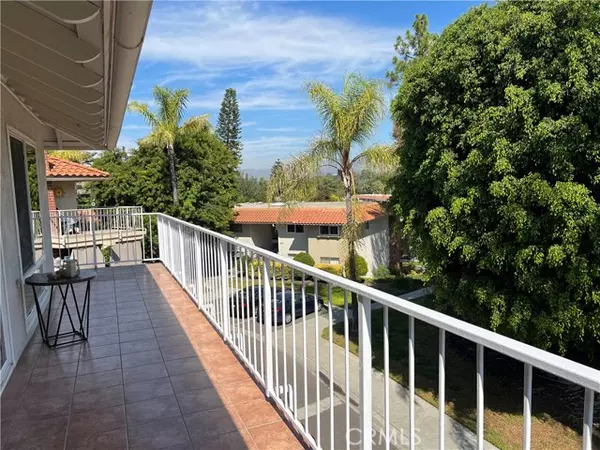
2 Beds
2 Baths
1,057 SqFt
2 Beds
2 Baths
1,057 SqFt
OPEN HOUSE
Thu Oct 17, 11:00am - 1:00pm
Key Details
Property Type Condo
Listing Status Active
Purchase Type For Sale
Square Footage 1,057 sqft
Price per Sqft $514
MLS Listing ID OC24211992
Style All Other Attached
Bedrooms 2
Full Baths 2
Construction Status Additions/Alterations,Building Permit,Repairs Major,Termite Clearance,Updated/Remodeled
HOA Fees $808/mo
HOA Y/N Yes
Year Built 1969
Property Description
Welcome to this beautifully remodeled home, where modern elegance meets cozy comfort. The focal point of the living area is a striking wall adorned with a marble-like surface, exquisite natural veining in rich shades of brown and cream. At the center, a sleek rectangular electric fireplace radiates warmth, its vibrant red-orange flames creating an inviting atmosphere with Electric plugs ready to mount your TV. The living room has light-colored walls and flooring, allowing natural light to enhance the space. The room features large sliding glass double pane doors and windows, providing an expansive view of the outside. The outdoor balcony gives you majestic trees with a view of the mountain tops. This kitchen features white cabinetry, stainless steel appliances, and a sleek, gray-toned floor. The large kitchen island offers additional counter space and seating with bar stools. Pendant lights hang above the island, providing stylish lighting. A large window allows natural light to brighten the space. Both bathrooms have walk-in showers that combine functionality with elegance. The Master Bathroom also includes your private laundry area complete with two black laundry baskets next to stackable washer and dryer. Second Bedroom with mirrored sliding doors to large closet can be a guest room or office. Overall, this home captures a serene and comfortable living space with a connection to nature
Location
State CA
County Orange
Area Oc - Laguna Hills (92637)
Interior
Interior Features Balcony, Living Room Balcony
Cooling Dual
Fireplaces Type FP in Living Room, Electric
Equipment Dishwasher, Disposal, Dryer, Refrigerator, Washer, Electric Range
Appliance Dishwasher, Disposal, Dryer, Refrigerator, Washer, Electric Range
Laundry Closet Stacked
Exterior
Garage Assigned
Pool Below Ground, Community/Common, Exercise, Association, Pool Cover
Community Features Horse Trails
Complex Features Horse Trails
View Peek-A-Boo, Trees/Woods
Total Parking Spaces 1
Building
Lot Description Curbs, Sidewalks, Landscaped
Story 1
Sewer Public Sewer
Water Public
Architectural Style Traditional
Level or Stories 1 Story
Construction Status Additions/Alterations,Building Permit,Repairs Major,Termite Clearance,Updated/Remodeled
Others
Senior Community Other
Monthly Total Fees $809
Miscellaneous Gutters,Preserve/Public Land,Storm Drains
Acceptable Financing Cash, Conventional, Cash To New Loan
Listing Terms Cash, Conventional, Cash To New Loan
Special Listing Condition Standard


1420 Kettner Blvd, Suite 100, Diego, CA, 92101, United States






