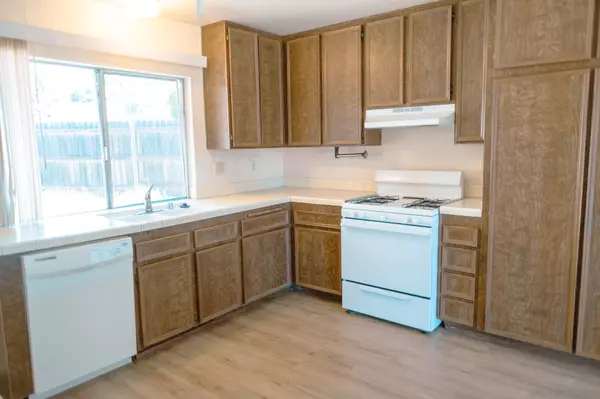
3 Beds
2 Baths
1,107 SqFt
3 Beds
2 Baths
1,107 SqFt
Key Details
Property Type Single Family Home
Sub Type Detached
Listing Status Active
Purchase Type For Sale
Square Footage 1,107 sqft
Price per Sqft $631
Subdivision Santee
MLS Listing ID 240024315
Style Detached
Bedrooms 3
Full Baths 2
HOA Y/N No
Year Built 1978
Lot Size 7,600 Sqft
Acres 0.18
Property Description
Location
State CA
County San Diego
Community Santee
Area Santee (92071)
Zoning R-1:SINGLE
Rooms
Master Bedroom 11x14
Bedroom 2 9x10
Bedroom 3 9x13
Living Room 15x17
Dining Room 0x0
Kitchen 11x13
Interior
Heating Natural Gas
Flooring Vinyl Tile
Equipment Dishwasher, Disposal, Gas Range, Counter Top, Gas Cooking
Appliance Dishwasher, Disposal, Gas Range, Counter Top, Gas Cooking
Laundry Garage
Exterior
Exterior Feature Stucco
Garage Attached, Direct Garage Access, Garage, Garage - Two Door
Garage Spaces 2.0
Fence Partial
Utilities Available Electricity Connected, Natural Gas Connected, Sewer Connected, Water Connected
Roof Type Composition
Total Parking Spaces 4
Building
Lot Description Cul-De-Sac, Curbs, Sidewalks
Story 1
Lot Size Range 7500-10889 SF
Sewer Sewer Connected
Water Meter on Property
Level or Stories 1 Story
Schools
Elementary Schools Santee School District
Middle Schools Santee School District
High Schools Grossmont Union High School District
Others
Ownership Fee Simple
Miscellaneous Street Lighting,Suburban
Acceptable Financing Cash, Conventional, FHA, VA
Listing Terms Cash, Conventional, FHA, VA


1420 Kettner Blvd, Suite 100, Diego, CA, 92101, United States








