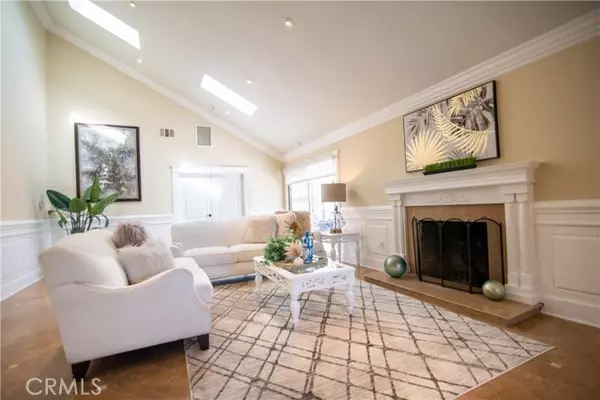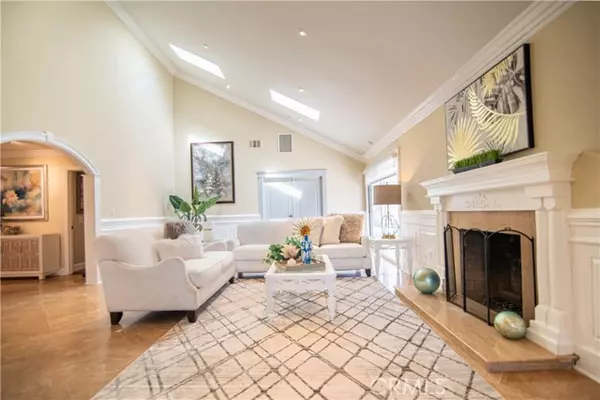
5 Beds
5 Baths
3,135 SqFt
5 Beds
5 Baths
3,135 SqFt
OPEN HOUSE
Sat Oct 19, 12:00pm - 1:00pm
Sun Oct 20, 1:00pm - 2:00pm
Key Details
Property Type Single Family Home
Sub Type Detached
Listing Status Active
Purchase Type For Sale
Square Footage 3,135 sqft
Price per Sqft $510
MLS Listing ID TR24204111
Style Detached
Bedrooms 5
Full Baths 5
Construction Status Updated/Remodeled
HOA Y/N No
Year Built 1985
Lot Size 0.315 Acres
Acres 0.3147
Property Description
Welcome to your dream home in the heart of Walnut! This exquisite 5-bedroom, 5-bathroom residence (plus a versatile bonus room) spans an impressive 3,135 sqft, nestled on a sprawling 13,707 sqft lot. Ideal for multi-generational living or hosting guests, this home features three luxurious master suites, including one conveniently located on the first floor. As you enter, you'll be greeted by a formal living room showcasing soaring cathedral ceilings and elegant travertine flooring. The refined details continue with Wainscot panel molding and crown molding throughout, creating an atmosphere of sophistication. Recessed lighting illuminates every room, enhancing the home's luxurious feel. The open-concept kitchen, complete with a spacious island, is a true entertainer's dream. Experience the remarkable beauty of Brazilian Cherry Jatoba hardwood flooring that flows seamlessly across the second floor, enhancing each bedroom and the spacious upstairs hallway with its rich color and luxurious finish. Enjoy year-round comfort with ductless mini-split AC units in five rooms of the home, offering customizable climate control that can be used in place of or alongside the central air system for optimal energy efficiency and comfort tailored to your needs. Step outside to discover a vast outdoor space, perfect for a large pool or an ADU, which can serve as a comfortable space for in-laws or an additional income generator. Ample driveway parking is available for convenience. Enjoy the ease of a 3-car garage and quick access to major freeways (10, 60, 57). This property is ideally located within walking distance of the award-winning Stanley Oswalt Academy and is surrounded by beautiful hiking trails and Creekside Park, which features a baseball field, fitness area, BBQ grills, and a play area. Dont miss out on this exceptional opportunity to create lasting memories in a home designed for both comfort and entertainment. Schedule your showing today and take the first step toward your dream lifestyle!
Location
State CA
County Los Angeles
Area Walnut (91789)
Zoning WARPD14800
Interior
Interior Features Granite Counters, Pantry, Recessed Lighting, Wainscoting
Cooling Central Forced Air
Flooring Stone, Wood
Fireplaces Type FP in Living Room, Fire Pit, Gas
Equipment Dishwasher, Disposal, Gas Oven, Gas Range
Appliance Dishwasher, Disposal, Gas Oven, Gas Range
Laundry Garage
Exterior
Garage Direct Garage Access, Garage, Garage - Two Door
Garage Spaces 3.0
Community Features Horse Trails
Complex Features Horse Trails
View Mountains/Hills
Roof Type Tile/Clay
Total Parking Spaces 3
Building
Lot Description Corner Lot, Curbs, Sidewalks, Sprinklers In Front, Sprinklers In Rear
Story 2
Sewer Public Sewer
Water Public
Level or Stories 2 Story
Construction Status Updated/Remodeled
Others
Monthly Total Fees $87
Miscellaneous Storm Drains,Valley
Acceptable Financing Cash, Conventional, FHA, Cash To New Loan
Listing Terms Cash, Conventional, FHA, Cash To New Loan
Special Listing Condition Standard


1420 Kettner Blvd, Suite 100, Diego, CA, 92101, United States








