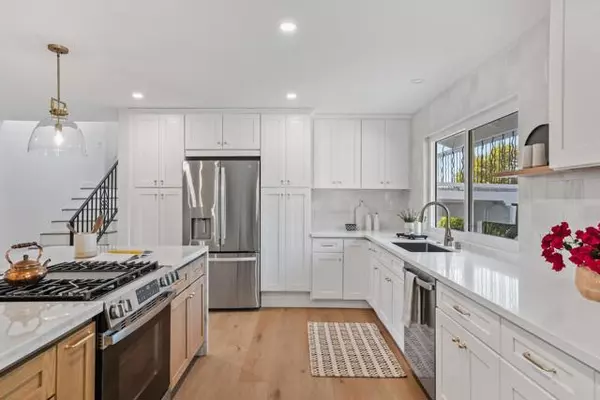
3 Beds
3 Baths
2,026 SqFt
3 Beds
3 Baths
2,026 SqFt
Key Details
Property Type Single Family Home
Sub Type Detached
Listing Status Active
Purchase Type For Sale
Square Footage 2,026 sqft
Price per Sqft $665
MLS Listing ID NDP2409101
Style Detached
Bedrooms 3
Full Baths 3
Construction Status Turnkey
HOA Y/N No
Year Built 1988
Lot Size 0.411 Acres
Acres 0.4109
Property Description
Welcome to this newly remodeled Escondido gem, perfectly situated on a tranquil cul-de-sac, where breathtaking views unfold before you. The expansive yard, nearly half an acre in size, is a gardeners paradise, adorned with an array of mature fruit trees, including avocados, oranges, lemons, and apricots. This multi-level residence boasts a thoughtfully designed open floor plan that seamlessly blends the dining, kitchen, and living areas. The home has been meticulously updated with brand new vinyl plank flooring, fresh interior and exterior paint, all new cabinetry with slow close hardware, stone countertops, brand new appliances, new HVAC system, new water heater, new bathrooms and modern hardware and lighting throughout. Every window and sliding door has been upgraded to dual-pane vinyl, providing easy access to multiple backyard decks, each offering unique vantage points to soak in the spectacular views. On the lower level, a cozy family room awaits, complete with a fireplace and a freshly remodeled full bathroom, along with direct access to the 2 car garage and back yard deck. Ascend to the upper level, where the primary suite awaits, featuring a spacious walk-in closet and a beautifully remodeled bathroom equipped with double sinks and a custom tiled walk-in shower. Two additional bedrooms and a full bath complete this inviting space, making it a perfect retreat for family and guests alike. This is a truly exceptional turn-key home!
Location
State CA
County San Diego
Area Escondido (92029)
Zoning R1
Interior
Interior Features Living Room Deck Attached, Recessed Lighting, Stone Counters
Cooling Central Forced Air
Flooring Laminate
Fireplaces Type FP in Family Room, FP in Living Room
Equipment Dishwasher, Refrigerator, Gas Range
Appliance Dishwasher, Refrigerator, Gas Range
Laundry Garage
Exterior
Garage Garage
Garage Spaces 2.0
View Mountains/Hills, Neighborhood, City Lights
Roof Type Tile/Clay
Total Parking Spaces 8
Building
Lot Description Cul-De-Sac, Curbs, Sprinklers In Front, Sprinklers In Rear
Story 3
Sewer Conventional Septic
Level or Stories Split Level
Construction Status Turnkey
Schools
Elementary Schools Escondido Union School District
Middle Schools Escondido Union School District
High Schools Escondido Union High School District
Others
Miscellaneous Suburban
Acceptable Financing Cash, Conventional, FHA, VA
Listing Terms Cash, Conventional, FHA, VA
Special Listing Condition Standard


1420 Kettner Blvd, Suite 100, Diego, CA, 92101, United States








