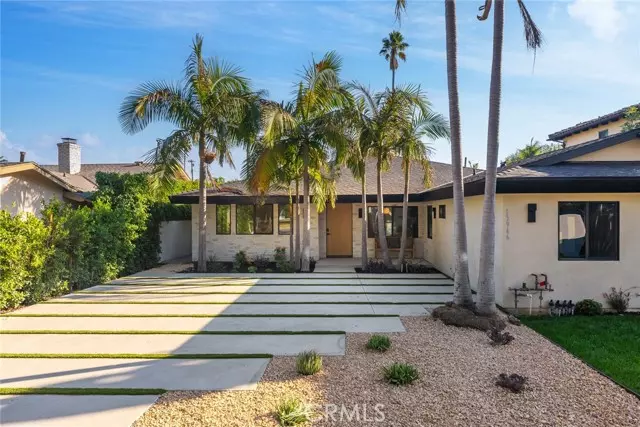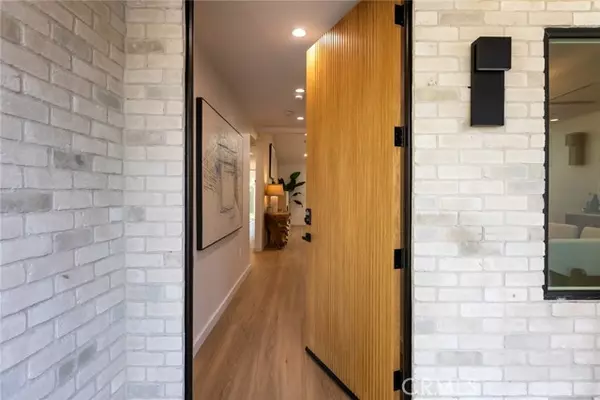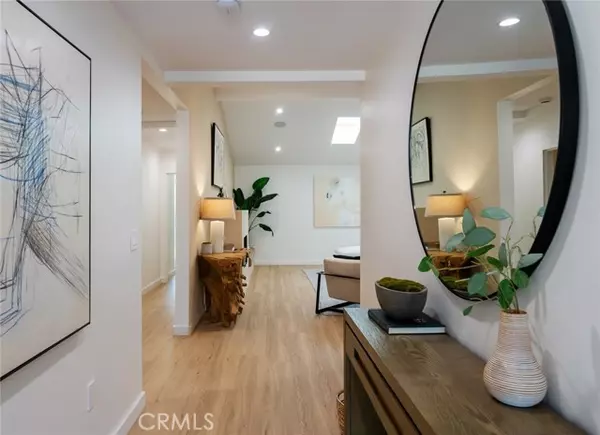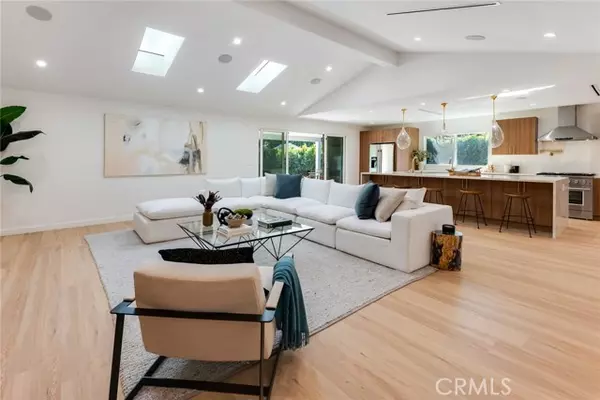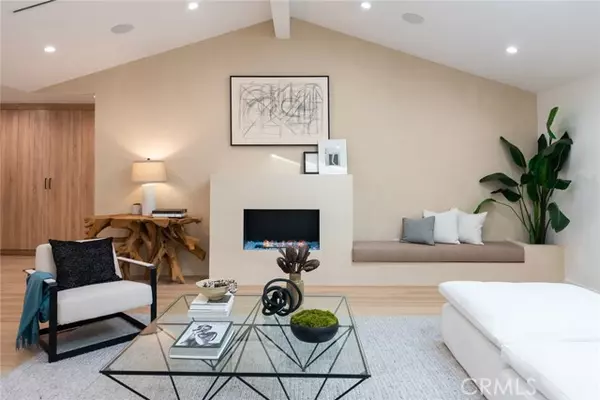
5 Beds
5 Baths
2,801 SqFt
5 Beds
5 Baths
2,801 SqFt
OPEN HOUSE
Tue Dec 24, 11:00am - 2:00pm
Key Details
Property Type Single Family Home
Sub Type Detached
Listing Status Active
Purchase Type For Sale
Square Footage 2,801 sqft
Price per Sqft $856
MLS Listing ID SR24209432
Style Detached
Bedrooms 5
Full Baths 5
Construction Status Turnkey,Updated/Remodeled
HOA Y/N No
Year Built 1959
Lot Size 7,563 Sqft
Acres 0.1736
Property Description
Introducing an exquisite fully remodeled home located within one of the most desirable pockets of Sherman Oaks. This completely turnkey residence boasts high-end finishes and a modern design, offering the perfect blend of luxury and comfort living. This stunning 5BD/5BA home with a permitted guest house and an outdoor pool is filled with designer finishes and embodies perfection in every detail. As you enter, you are greeted by a grand, open floor plan with an iconic fireplace, a pool view that effortlessly merges indoor and outdoor living creating a soothing living experience and a great place to entertain. The chef's kitchen is a culinary dream with Thermador built in appliances, sparkling countertops and custom cabinetry. Zen feeling primary bedroom with sliding doors facing the resort-like backyard creating an al fresco and a relaxing cozy living atmosphere. The primary bathroom has double sinks, and a huge walk-in closet to store a handful of items to provide convenience. Conveniently situated in the heart of Sherman Oaks, just minutes away from the vibrant shopping and numerous dining options along Ventura Boulevard, this home offers the ultimate blend of modern living with a resort-like atmosphere that is perfect for living and entertaining. Welcome to the perfect turnkey modern residence to compliment a lifestyle of refined living.
Location
State CA
County Los Angeles
Area Van Nuys (91401)
Zoning LAR1
Interior
Interior Features Bar
Cooling Central Forced Air
Fireplaces Type FP in Living Room
Equipment Dishwasher, Disposal, Microwave, Refrigerator, 6 Burner Stove, Double Oven, Freezer, Gas Oven, Gas Stove, Ice Maker, Self Cleaning Oven, Barbecue
Appliance Dishwasher, Disposal, Microwave, Refrigerator, 6 Burner Stove, Double Oven, Freezer, Gas Oven, Gas Stove, Ice Maker, Self Cleaning Oven, Barbecue
Exterior
Pool Below Ground, Private
Utilities Available Cable Available, Electricity Connected, Natural Gas Connected, Sewer Connected, Water Connected
View Pool, Neighborhood
Total Parking Spaces 5
Building
Lot Description Sidewalks
Story 1
Lot Size Range 7500-10889 SF
Sewer Public Sewer
Water Public
Level or Stories 1 Story
Construction Status Turnkey,Updated/Remodeled
Others
Monthly Total Fees $34
Miscellaneous Suburban,Urban
Acceptable Financing Cash, Conventional, Cash To New Loan, Submit
Listing Terms Cash, Conventional, Cash To New Loan, Submit
Special Listing Condition Standard


1420 Kettner Blvd, Suite 100, Diego, CA, 92101, United States



