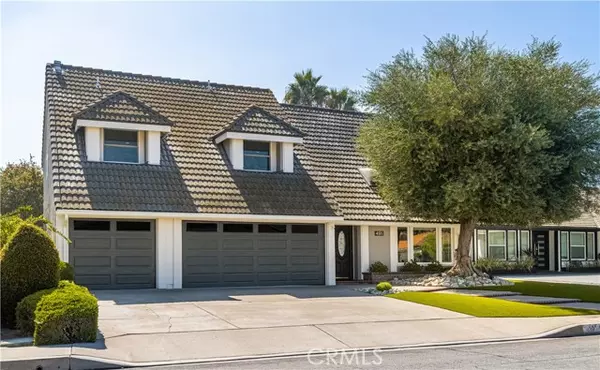
4 Beds
3 Baths
2,892 SqFt
4 Beds
3 Baths
2,892 SqFt
Key Details
Property Type Single Family Home
Sub Type Detached
Listing Status Active
Purchase Type For Sale
Square Footage 2,892 sqft
Price per Sqft $535
MLS Listing ID PW24209467
Style Detached
Bedrooms 4
Full Baths 3
Construction Status Turnkey,Updated/Remodeled
HOA Y/N No
Year Built 1976
Lot Size 8,280 Sqft
Acres 0.1901
Property Description
Welcome Home!! This stunning 2 story home is turnkey inside and outside and is impeccably maintained and professionally decorated and landscaped. Through the double doors enter into an open living room and dining room with high ceilings, recessed LED lighting and top of line luxury vinyl plank flooring. Large updated kitchen, built in sub-zero refrigerator, dual ovens, white cabinets with soft close drawers and ample pantry space. Warm and muted granite counter tops and six burner stove gives this kitchen a well deserved chefs kiss. The Breakfast bar seating and informal dining table open into the family room making this an entertainers dream. The family room has a cozy fireplace and bar area and direct access to the backyard. Completing the downstairs is a large bedroom, Full bath with stand up shower, Laundry room and garage door access. The 3 car garage has two garage doors with new openers and lots of storage. Heading upstairs is the wide and custom carpeted staircase. All rooms upstairs have dual upgraded entry doors with crystal knobs. Bonus Room is huge with a closet and could be a 5th bedroom. Primary suite has a step up to the large custom closet and bathroom complete with dual sinks, vanity area, stand up shower for two, large tub, ceiling fan and separate commode room. The bedrooms all are large with ceiling fans, walk in wardrobes, and custom window shades. The backyard is lush and green with beautiful potted ficus trees, covered entertainment area, pool and Jacuzzi. This home has it all with custom and designer touches everywhere. Everything has been updated and upgraded within the last two years. You definitely need to see this beauty!!!
Location
State CA
County Orange
Area Oc - Anaheim (92807)
Zoning R1
Interior
Interior Features Attic Fan, Dry Bar, Granite Counters, Home Automation System, Recessed Lighting
Cooling Central Forced Air
Flooring Carpet, Linoleum/Vinyl, Stone, Tile
Fireplaces Type FP in Family Room
Equipment Dishwasher, Disposal, Microwave, Refrigerator, Trash Compactor, Water Softener, 6 Burner Stove, Convection Oven, Double Oven, Vented Exhaust Fan
Appliance Dishwasher, Disposal, Microwave, Refrigerator, Trash Compactor, Water Softener, 6 Burner Stove, Convection Oven, Double Oven, Vented Exhaust Fan
Laundry Laundry Room, Inside
Exterior
Exterior Feature Stucco
Garage Direct Garage Access, Garage, Garage - Two Door, Garage Door Opener
Garage Spaces 3.0
Fence Excellent Condition, Wrought Iron
Pool Below Ground, Private, Heated, Black Bottom, Pebble
Utilities Available Sewer Connected, Water Connected
View Mountains/Hills, Neighborhood, City Lights
Roof Type Composition,Tile/Clay
Total Parking Spaces 7
Building
Lot Description Curbs
Story 2
Lot Size Range 7500-10889 SF
Sewer Public Sewer
Water Public
Architectural Style Contemporary
Level or Stories 2 Story
Construction Status Turnkey,Updated/Remodeled
Others
Monthly Total Fees $31
Miscellaneous Suburban
Acceptable Financing Cash, Conventional, Exchange, FHA
Listing Terms Cash, Conventional, Exchange, FHA
Special Listing Condition Standard


1420 Kettner Blvd, Suite 100, Diego, CA, 92101, United States








