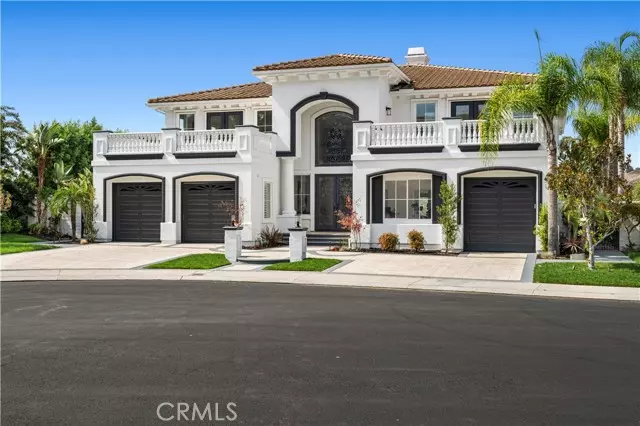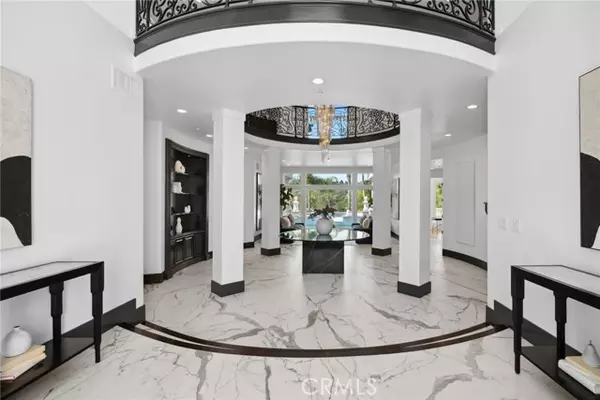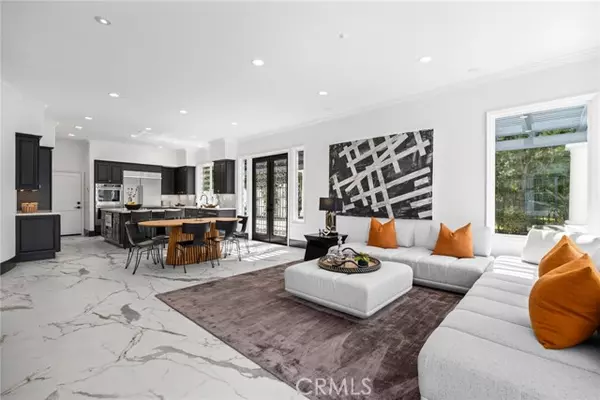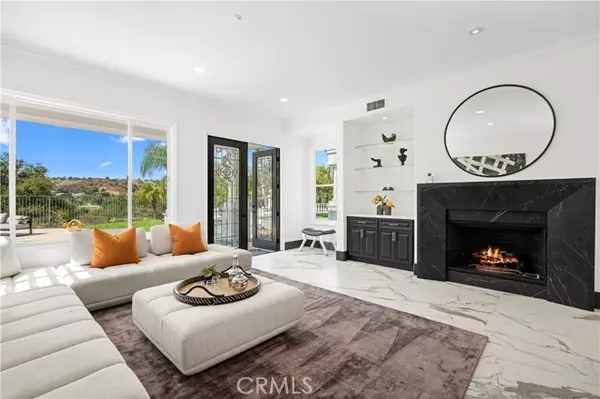
5 Beds
5 Baths
5,200 SqFt
5 Beds
5 Baths
5,200 SqFt
OPEN HOUSE
Sun Dec 22, 1:00pm - 4:00pm
Key Details
Property Type Single Family Home
Sub Type Detached
Listing Status Active
Purchase Type For Sale
Square Footage 5,200 sqft
Price per Sqft $960
MLS Listing ID OC24207683
Style Detached
Bedrooms 5
Full Baths 4
Half Baths 1
Construction Status Turnkey,Updated/Remodeled
HOA Fees $270/mo
HOA Y/N Yes
Year Built 1997
Lot Size 0.428 Acres
Acres 0.4275
Property Description
Discover this standout residence in Coto de Caza, a recently renovated home that embodies the essence of modern design. As you enter through the custom glass front doors, youre greeted by an atmosphere of refined elegance, highlighted by Italian marble floors and rich French oak throughout. The impressive two-story grand foyer serves as the centerpiece of the home, showcasing views of the lush entertainers backyard and into the crystal blue pool. Custom iron scrollwork enhances the windows and doors, adding a distinctive touch. Adjacent to the grand entryway, the expansive great room features a gourmet kitchen that leaves nothing to be desired. Outfitted with top-of-the-line Viking and European appliances, this kitchen is a chef's delight. It seamlessly connects to a spacious family room, creating an inviting space for both relaxation and entertaining. The main level also offers a dedicated office, a convenient in-law suite, and a converted bedroom/massage suite for added flexibility. Upstairs, you'll find four bedrooms, four oversized balconies, two of which belong to the primary suite, providing lovely views and ideal spots to unwind. The primary suite is a true retreat, complete with a cozy fireplace, an oversize private sitting area, luxurious bathroom featuring separate vanities, a new elevated soaking tub, an expansive walk-in shower with artisan level stonework throughout and a generously sized walk-in closet with new custom cabinetry. Two additional Jack and Jill-style bedrooms are well-appointed, with one offering its own private balcony. An expansive en-suite bonus room invites your personal touch, perfect for use as a movie theater, playroom, or exercise space. Outside, the meticulously designed backyard is perfect for entertaining, featuring a beautifully crafted pool and spa with a new heating system, a built-in barbecue, and bar-top seating that sets the stage for intimate gatherings or large parties. A stone fireplace adds a cozy element for evenings spent outdoors. This exceptional community boasts 24-hour guard-gated access, two stunning 18-hole golf courses, and state-of-the-art tennis facilities with ten courts, and an equestrian center with plenty of trails. Residents can enjoy three swimming pools, and a top-tier sports club and fitness center complete with locker rooms, steam rooms, saunas, a caf, and a lounge, all designed to accommodate a variety of lifestyles. 9 Rue Delacroix is the ultimate home for the family who wants it all.
Location
State CA
County Orange
Area Oc - Trabuco Canyon (92679)
Interior
Interior Features Pantry, Stone Counters, Two Story Ceilings
Cooling Central Forced Air, Dual
Flooring Stone, Wood, Other/Remarks
Fireplaces Type FP in Dining Room, FP in Family Room
Laundry Laundry Room, Inside
Exterior
Parking Features Garage, Garage - Three Door
Garage Spaces 3.0
Pool Private, Association
Community Features Horse Trails
Complex Features Horse Trails
Utilities Available Cable Available, Electricity Connected, Natural Gas Connected, Phone Connected, See Remarks
View Mountains/Hills, Panoramic, Valley/Canyon, Trees/Woods
Roof Type Spanish Tile
Total Parking Spaces 6
Building
Story 2
Sewer Public Sewer
Water Public
Architectural Style Mediterranean/Spanish, Modern
Level or Stories 2 Story
Construction Status Turnkey,Updated/Remodeled
Others
Monthly Total Fees $287
Acceptable Financing Cash, Cash To New Loan
Listing Terms Cash, Cash To New Loan
Special Listing Condition Standard


1420 Kettner Blvd, Suite 100, Diego, CA, 92101, United States








