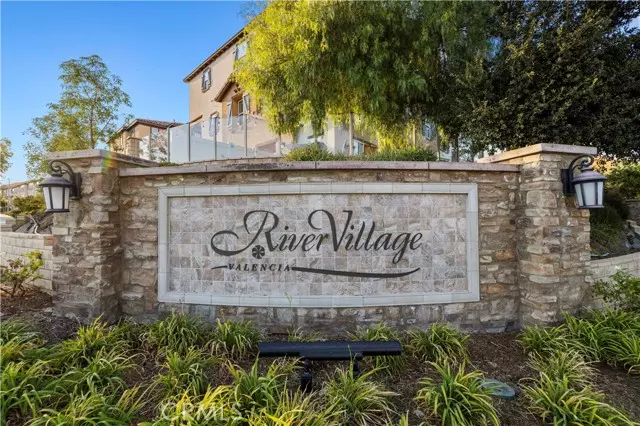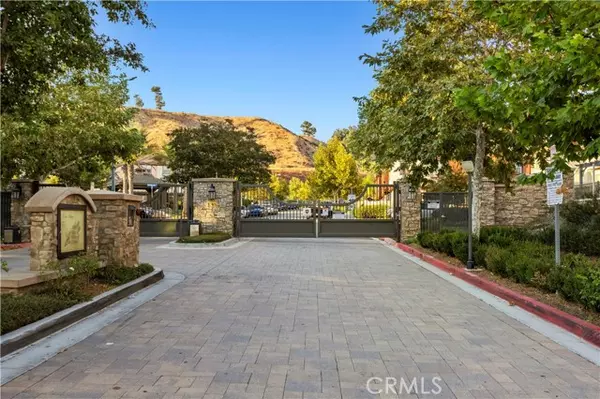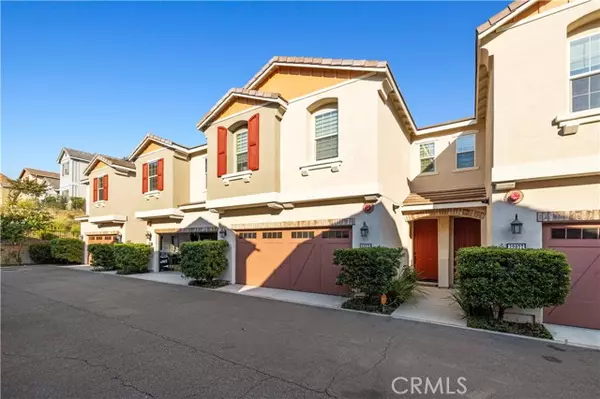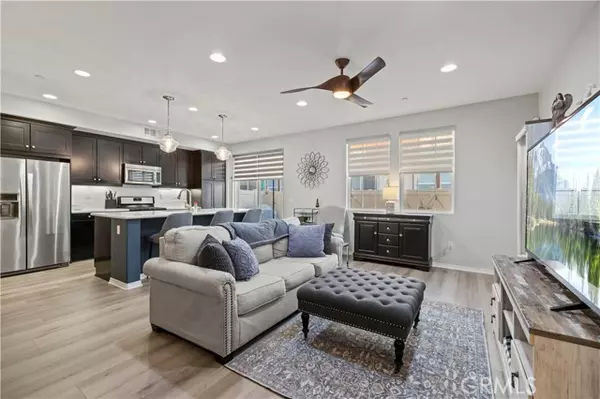3 Beds
3 Baths
1,690 SqFt
3 Beds
3 Baths
1,690 SqFt
Key Details
Property Type Condo
Listing Status Active
Purchase Type For Sale
Square Footage 1,690 sqft
Price per Sqft $433
MLS Listing ID SR24202127
Style All Other Attached
Bedrooms 3
Full Baths 2
Half Baths 1
Construction Status Turnkey
HOA Fees $328/mo
HOA Y/N Yes
Year Built 2015
Lot Size 0.514 Acres
Acres 0.5143
Property Description
Welcome to this stunning turnkey home located in the highly sought-after gated community of River Village. This beautifully updated property boasts high ceilings, recessed lighting, and new flooring and paint, all enhanced by an abundance of natural light. Upon entering, youll find an open and inviting floorplan that seamlessly connects the cozy living room, dining area, and a modern kitchen. The kitchen features a large center island, sleek dark cabinets, stainless steel appliances, ample storage, and a walk-in pantry, making it the perfect space for cooking and entertaining. Upstairs, retreat to the spacious private primary suite, complete with a custom-built walk-in closet, cabinets, shelves, and drawers. The luxurious en-suite bathroom features dual vanities, a separate glass-enclosed shower, and a soaking tub. A full-size laundry room, conveniently located next to the primary suite, offers space for side-by-side washer and dryer units. Two additional bright and airy bedrooms with mirrored closets and a shared full bathroom with double sinks and a tub/shower combo are just down the hall. Outside, the upgraded back patio is perfect for relaxing or entertaining, with a built-in fireplace providing a cozy atmosphere. The property also includes a two-car attached garage with built-in cabinets. Enjoy resort-style living with community amenities including a gated pool and spa, BBQ area, and playground. Ideally located close to freeways, highly rated schools, shopping, and dining.
Location
State CA
County Los Angeles
Area Santa Clarita (91350)
Zoning SCRM(PD)
Interior
Interior Features Granite Counters, Pantry, Recessed Lighting
Cooling Central Forced Air
Flooring Carpet, Laminate, Tile
Fireplaces Type Fire Pit, Free Standing
Equipment Dishwasher, Microwave, Refrigerator, Gas & Electric Range, Gas Oven
Appliance Dishwasher, Microwave, Refrigerator, Gas & Electric Range, Gas Oven
Laundry Laundry Room
Exterior
Parking Features Gated, Direct Garage Access, Garage, Garage - Single Door, Garage Door Opener
Garage Spaces 2.0
Pool Below Ground, Community/Common, Association
Utilities Available Cable Available, Electricity Connected, Natural Gas Connected, Phone Available, Water Available, Sewer Connected
Roof Type Tile/Clay,Common Roof
Total Parking Spaces 2
Building
Lot Description Curbs, Sidewalks
Story 2
Sewer Public Sewer
Water Public
Architectural Style Contemporary
Level or Stories 2 Story
Construction Status Turnkey
Others
Monthly Total Fees $628
Acceptable Financing FHA, Cash To New Loan, Submit
Listing Terms FHA, Cash To New Loan, Submit
Special Listing Condition Standard

1420 Kettner Blvd, Suite 100, Diego, CA, 92101, United States








