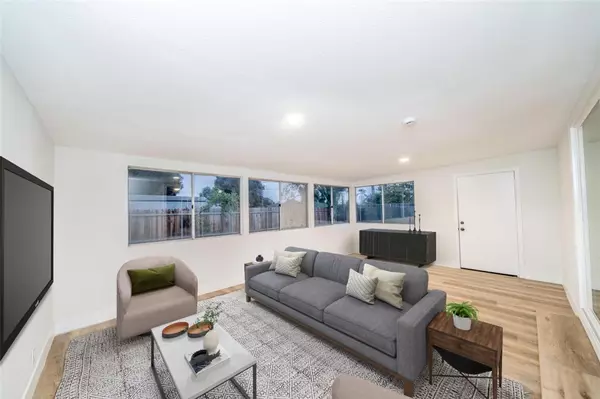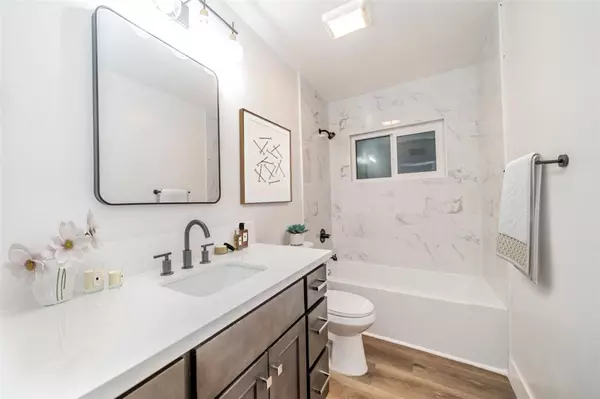
3 Beds
2 Baths
1,351 SqFt
3 Beds
2 Baths
1,351 SqFt
OPEN HOUSE
Sun Dec 22, 11:00am - 4:00pm
Key Details
Property Type Single Family Home
Sub Type Detached
Listing Status Active
Purchase Type For Sale
Square Footage 1,351 sqft
Price per Sqft $481
MLS Listing ID WS24205886
Style Detached
Bedrooms 3
Full Baths 2
Construction Status Repairs Cosmetic,Turnkey,Updated/Remodeled
HOA Y/N No
Year Built 1955
Lot Size 7,841 Sqft
Acres 0.18
Property Description
Welcome to your dream home! This beautifully renovated 3-bedroom, 2-bathroom gem offers a perfect blend of modern updates and timeless charm. Step inside to discover a bright and inviting interior featuring new hardwood flooring in living areas and new carpet in bedrooms. Your newly upgraded kitchen features beautiful quartz countertops, brand new fixtures throughout and freshly painted walls. The bathrooms are fully remodeled with new tile, vanities and new fixtures. Perfectly spacious with an airy layout perfect for family living and entertaining. Outside, the backyard features ample space for extended parking and is perfect for entertaining. Imagine summer barbecues, garden parties, and endless outdoor fun in this fantastic outdoor space. Located in a highly sought-after Riverside neighborhood and on a CUL-DE-SAC, this delightful family residence will not disappoint! Walking distance to Washington Elementary School as well as to Washington Park you are sure to enjoy the convenience of your nearby neighborhood market with restaurants, and schools nearby! All of this while savoring the modern comforts and stylish updates of this lovely home. Don't miss your chance to own this charming, move-in-ready property. Schedule a viewing today and make this house your new home!
Location
State CA
County Riverside
Area Riv Cty-Riverside (92506)
Zoning R1
Interior
Interior Features Unfurnished
Cooling Central Forced Air
Flooring Carpet, Laminate
Fireplaces Type FP in Family Room, Kitchen, Decorative
Equipment Dishwasher, Disposal, Microwave
Appliance Dishwasher, Disposal, Microwave
Laundry Garage
Exterior
Parking Features Garage
Garage Spaces 2.0
Fence Wood
Roof Type Composition
Total Parking Spaces 2
Building
Lot Description Cul-De-Sac, Sidewalks, Landscaped
Story 1
Lot Size Range 7500-10889 SF
Sewer Public Sewer
Water Public
Level or Stories 1 Story
Construction Status Repairs Cosmetic,Turnkey,Updated/Remodeled
Others
Monthly Total Fees $5
Miscellaneous Gutters,Storm Drains
Acceptable Financing Conventional, FHA, VA
Listing Terms Conventional, FHA, VA
Special Listing Condition Standard


1420 Kettner Blvd, Suite 100, Diego, CA, 92101, United States








