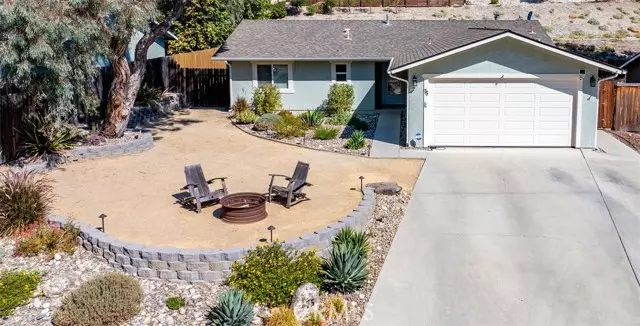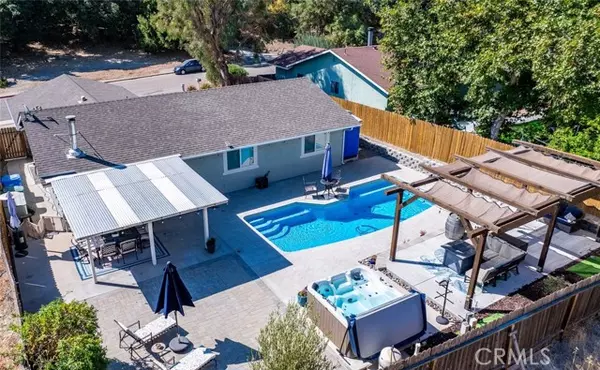
3 Beds
2 Baths
1,400 SqFt
3 Beds
2 Baths
1,400 SqFt
Key Details
Property Type Single Family Home
Sub Type Detached
Listing Status Active
Purchase Type For Sale
Square Footage 1,400 sqft
Price per Sqft $712
MLS Listing ID NS24202191
Style Detached
Bedrooms 3
Full Baths 2
Construction Status Turnkey
HOA Y/N No
Year Built 1984
Lot Size 8,125 Sqft
Acres 0.1865
Property Description
Discover this delightful wine country home nestled on one of the most coveted blocks on the west side of Paso Robles, only a short walk from historic downtown. Youll first notice its impressive curb appeal, offering a peaceful, country-like atmosphere. The welcoming front yard features a new retaining wall with low-maintenance, mature landscaping, including vibrant flower beds and a stately eucalyptus tree that are aglow at night, with a cozy fire pit looking out on an oak studded hillideal for those quiet Paso Robles evenings. Step inside this newly remodeled 3-bedroom, 2-bath home, featuring new elegant flooring throughout. The modern kitchen is equipped with stainless steel appliances, leathered granite countertops, under-cabinet lighting, a spacious island, and a built-in wine rack bar area, perfect for entertaining. The living area exudes warmth with a charming wood-burning stove and soft, inviting lighting. Additional upgrades include new solar-ready electric panel, water filtration system with reverse osmosis drinking water, recessed lighting in the living room, kitchen and hallway, and resurfaced walls and ceilings for a fresh, polished look. Solid-core interior doors with custom trim and high-end finishings add a touch of quality throughout the home. Each bedroom enjoys the same beautiful flooring, ceiling fans, and updated windows that flood the space with natural light. The master suite is tastefully appointed, complete with a newly renovated bathroom and stylish finishes. Step outside to the inviting and expansive backyard, ideal for indoor-outdoor living or hosting a backyard gathering, featuring a swimming pool and shaded seating areas, all within a private, serene setting. This move-in ready home won't last longcall today to schedule your viewing!
Location
State CA
County San Luis Obispo
Area Paso Robles (93446)
Zoning R1
Interior
Cooling Central Forced Air
Flooring Laminate, Linoleum/Vinyl, Wood
Fireplaces Type FP in Living Room
Equipment Dishwasher, Disposal, Gas Stove
Appliance Dishwasher, Disposal, Gas Stove
Laundry Garage
Exterior
Garage Spaces 2.0
Pool Private
Community Features Horse Trails
Complex Features Horse Trails
View Trees/Woods
Total Parking Spaces 2
Building
Lot Description Landscaped
Story 1
Lot Size Range 7500-10889 SF
Sewer Public Sewer
Water Public
Architectural Style Cottage
Level or Stories 1 Story
Construction Status Turnkey
Others
Miscellaneous Foothills,Hunting
Acceptable Financing Cash, Conventional
Listing Terms Cash, Conventional
Special Listing Condition Standard


1420 Kettner Blvd, Suite 100, Diego, CA, 92101, United States








