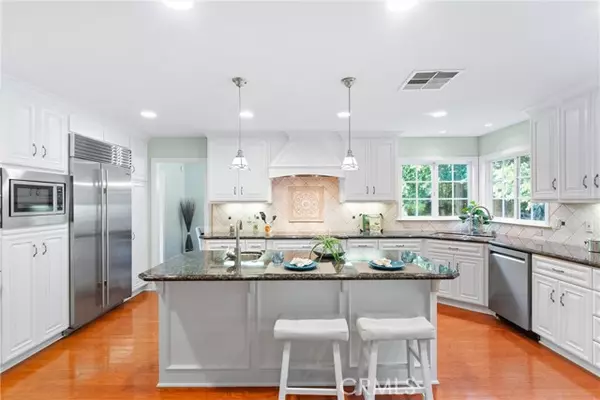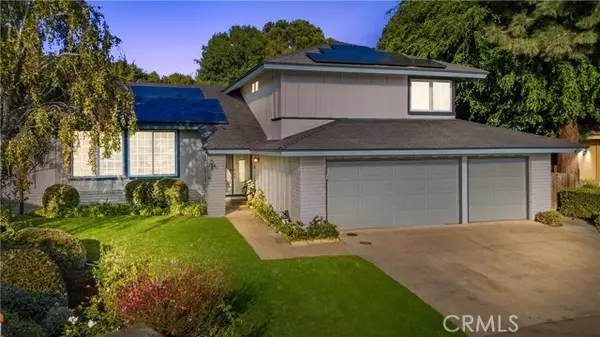
5 Beds
3 Baths
2,630 SqFt
5 Beds
3 Baths
2,630 SqFt
Key Details
Property Type Single Family Home
Sub Type Detached
Listing Status Active
Purchase Type For Sale
Square Footage 2,630 sqft
Price per Sqft $530
MLS Listing ID PW24205268
Style Detached
Bedrooms 5
Full Baths 3
HOA Y/N No
Year Built 1965
Lot Size 9,600 Sqft
Acres 0.2204
Property Description
This spacious tri-level home on a huge lot with a 3 car garage is an example of Yorba Linda gracious living. The 5-bedroom 3-bath home hasan impressive 2,630 square feet of living area on a9,600 square footlot and includes a bedroom and bath downstairs. Double door front entry opens to a welcoming foyer. The newly painted interior and exterior provides a fresh, modern feel. Plank flooring in the kitchen and family room. Many upgraded windows. The stunning gourmet kitchen has a large island with bar seating and is great for entertaining and gatherings. Built-in stainless appliances including a Sub-Zero refrigerator, double ovens, dishwasher and wine refrigerator. Abundant custom cabinets and designer lighting and fixtures. Built-in breakfast nook includes a matching table. Large formal living room with vaulted ceiling and fireplace. The step-down family room features a second fireplace and built-in custom cabinetry and opens to your tranquil patio and beautiful yard. Formal dining room adjacent to the kitchen and living room. Spacious primary suite upstairs with walk-in closet. 3 more bedrooms upstairs along with a second full bath with double sink vanity. The 5th bedroom has a built-in desk and is ready to be your home office. Mirrored closets in most rooms. Indoor laundry area includes washer and dryer. A spacious, park like professionally landscaped back yard and wide side yards enhance this propertys appeal. There is plenty of room for a pool and much more. Energy efficient solar will save you money. Desired 3 car garage with newer opener and wide driveway for additional parking. Central air. This perfect neighborhood is close to schools, shopping, restaurants, parks and Yorba Linda Country Club. No HOA. Come see this wonderful home. PRICED TO SELL! MODEL MATCH ON SUMAC RIDGE IN SAME TRACT LISTED AT $1,495,000 IS NOW PENDING.
Location
State CA
County Orange
Area Oc - Yorba Linda (92886)
Interior
Interior Features Bar, Beamed Ceilings, Recessed Lighting
Cooling Central Forced Air
Flooring Carpet, Other/Remarks
Fireplaces Type FP in Family Room, FP in Living Room
Equipment Dishwasher, Disposal, Dryer, Microwave, Refrigerator, Washer, Double Oven, Water Purifier
Appliance Dishwasher, Disposal, Dryer, Microwave, Refrigerator, Washer, Double Oven, Water Purifier
Laundry Inside
Exterior
Exterior Feature Stucco
Garage Direct Garage Access, Garage
Garage Spaces 3.0
Utilities Available Electricity Connected, Natural Gas Connected, Sewer Connected, Water Connected
Total Parking Spaces 3
Building
Lot Description Sidewalks
Story 2
Lot Size Range 7500-10889 SF
Sewer Public Sewer
Water Public
Architectural Style See Remarks
Level or Stories 2 Story
Others
Monthly Total Fees $51
Acceptable Financing Cash, Cash To New Loan
Listing Terms Cash, Cash To New Loan
Special Listing Condition Standard


1420 Kettner Blvd, Suite 100, Diego, CA, 92101, United States








