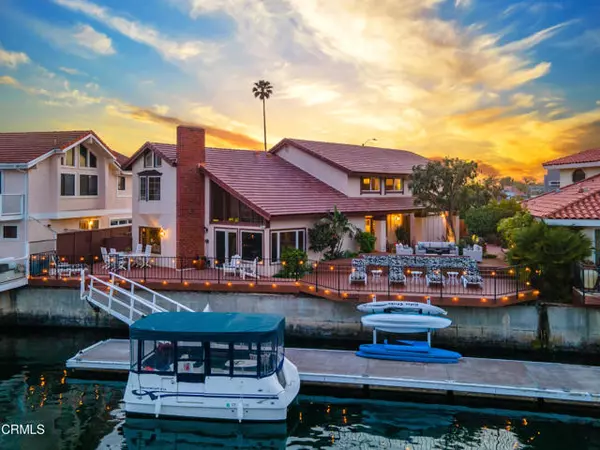
5 Beds
3 Baths
2,942 SqFt
5 Beds
3 Baths
2,942 SqFt
Key Details
Property Type Single Family Home
Sub Type Detached
Listing Status Active
Purchase Type For Sale
Square Footage 2,942 sqft
Price per Sqft $883
MLS Listing ID V1-26013
Style Detached
Bedrooms 5
Full Baths 2
Half Baths 1
Construction Status Turnkey,Updated/Remodeled
HOA Y/N No
Year Built 1972
Lot Size 5,261 Sqft
Acres 0.1208
Property Description
PREMIUM LOCATION with 70 foot boat dock easement on an OVERSIZED LOT. Step into the private gated courtyard of this coastal haven and be embraced by the charm of Al Fresco dining elevated to a new level. The inviting brick courtyard sets the stage for memorable gatherings, surrounded by a picturesque garden adorned with mature trees, creating a tranquil oasis on an oversized lot. This premium location, nestled just off the main and secondary channels, offers access to the main channel, with a 70-foot boat easement.Embrace the coastal lifestyle with desirable eastern exposure ( less wind), inviting captivating morning sunrises over the shimmering waters. Inside, discover five spacious bedrooms, each offering a retreat of comfort and relaxation. The primary suite stands as a sanctuary, boasting stunning views, custom-built cabinetry, and a cozy gas fireplace to warm the soul on cool evenings. Convenience meets luxury with an upstairs laundry room, ensuring effortless living in this coastal abode. Enter the heart of the home, where family gatherings and intimate moments are nurtured within the warmth of a family room adorned with floor-to-ceiling windows, allowing natural light to flood the space. Adjacent, the dining room beckons with custom built-ins, creating an elegant space for shared meals and cherished memories. The kitchen, a culinary haven, boasts granite countertops, a center island, and a charming breakfast nook bathed in sunlight, inspiring culinary creativity and nourishing the soul. A bonus room, nestled off the kitchen, offers a quiet retreat with views of the enchanting courtyard, where moments of tranquility unfold amidst lush greenery and gentle breezes. With its seamless fusion of indoor and outdoor living, luxurious amenities, and coastal elegance, this home embodies the epitome of coastal living--a sanctuary where every moment is cherished and every memory is treasured. Effortlessly boat to local Yacht clubs, grocery stores, or venture out to the Channel Islands, and live as though you're on vacation every day in this coastal haven. NEW ROOF, New trex decking.
Location
State CA
County Ventura
Area Oxnard (93035)
Interior
Flooring Carpet, Tile
Fireplaces Type FP in Dining Room, FP in Family Room, FP in Living Room, Kitchen
Equipment Dishwasher, Microwave, Refrigerator
Appliance Dishwasher, Microwave, Refrigerator
Laundry Laundry Room
Exterior
Exterior Feature Stucco
Garage Garage
Garage Spaces 2.0
Fence Wood
View Marina, Water
Roof Type Tile/Clay
Total Parking Spaces 2
Building
Lot Description Curbs
Story 2
Lot Size Range 4000-7499 SF
Sewer Public Sewer
Water Private
Level or Stories 2 Story
Construction Status Turnkey,Updated/Remodeled
Others
Acceptable Financing Cash, Conventional
Listing Terms Cash, Conventional
Special Listing Condition Standard


1420 Kettner Blvd, Suite 100, Diego, CA, 92101, United States








